
'mountain house' by van der merwe miszewski architects, cape town, south africa
images courtesy of van der merwe miszewski architects
south african practice, van der merwe miszewski architects has created 'mountain house',
a single family home located on a steep sloping site at the foot of table mountain in cape town, south africa.
the design, which strives to harmoniously co-exist with the landscape, is composed of five loosely connected pavilions.
tucked into the sloping and lush terrain, the structures lie in symphony with the surrounding context,
mimicking the contours of the earth while reducing the visual impact of the built forms.
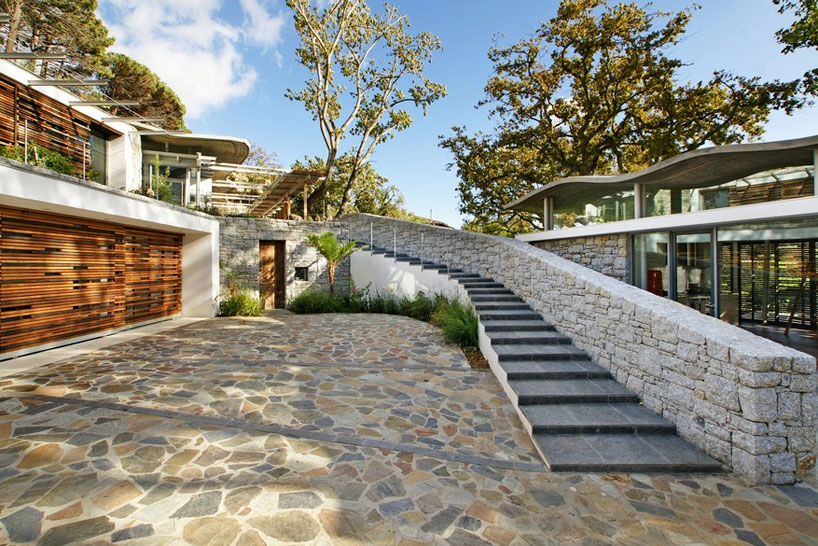
main entrance
stone walls are inserted into the landscape to create a series of terraces, platforms and enclosed spaces.
the stone cladding, chosen for its color, emulates the characteristics of the nearby mountain whose presence
anchors and defines the design. appearing as an extension of the ridge itself, the residence uses a selective
collection of materials and forms - such as the undulating roof - that simulate and integrate the indigenous
natural surroundings.
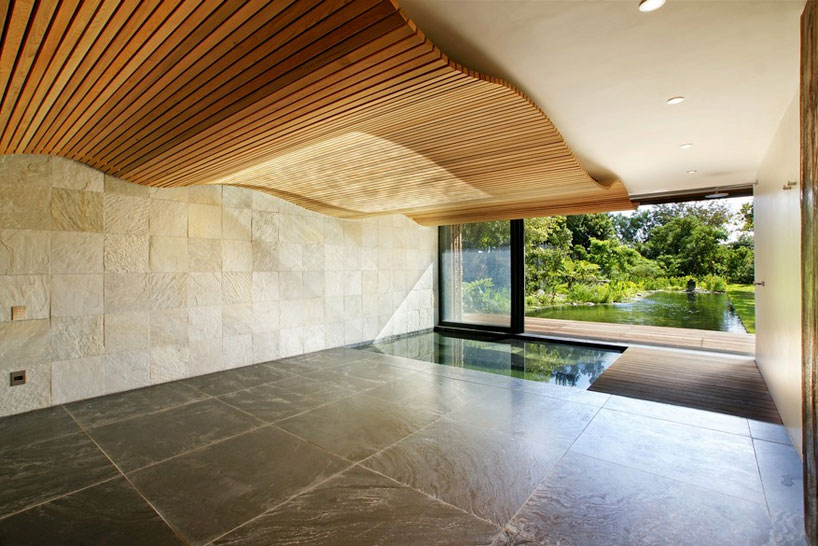
ground floor space with view over reflecting pool
van der merwe miszewski architects showcased 'mountain house' alongside other recent projects
during design indaba 2011, in cape town.
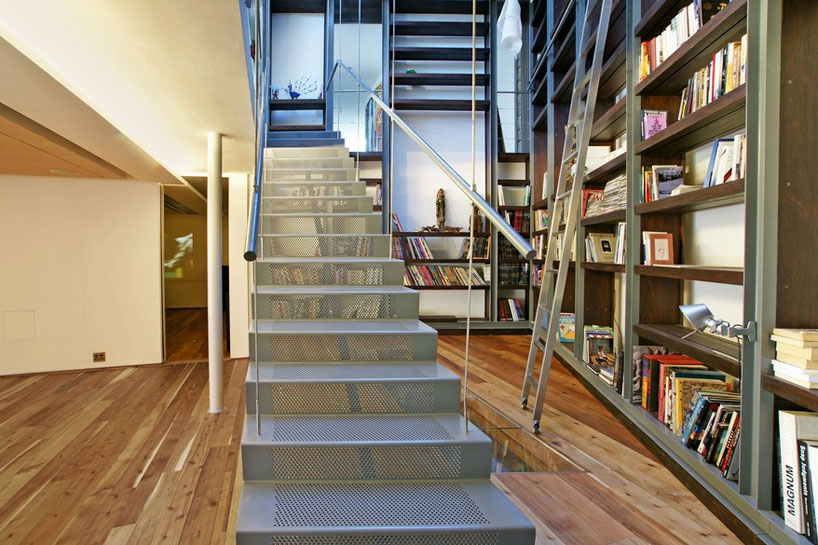
stairway and library

view from dining room to stairway and corridors

dining room

living room and kitchen

view of house with mountains behind

multiple tiered volumes compose the back facade and work themselves into the slopped landscape
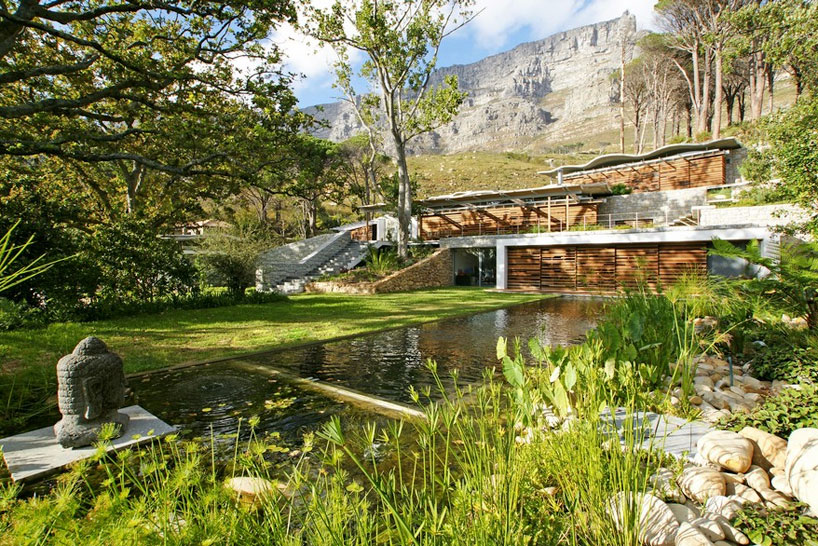
back elevation and reflecting pool
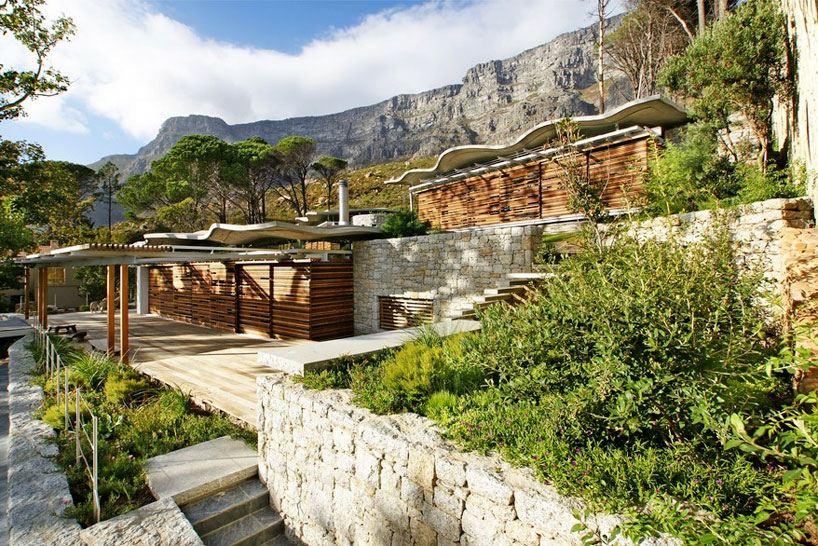
back terrace
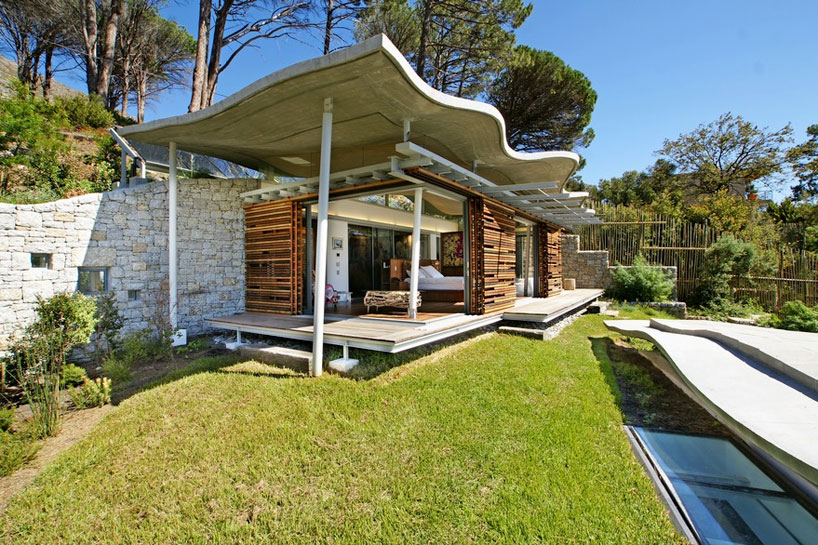
bedroom
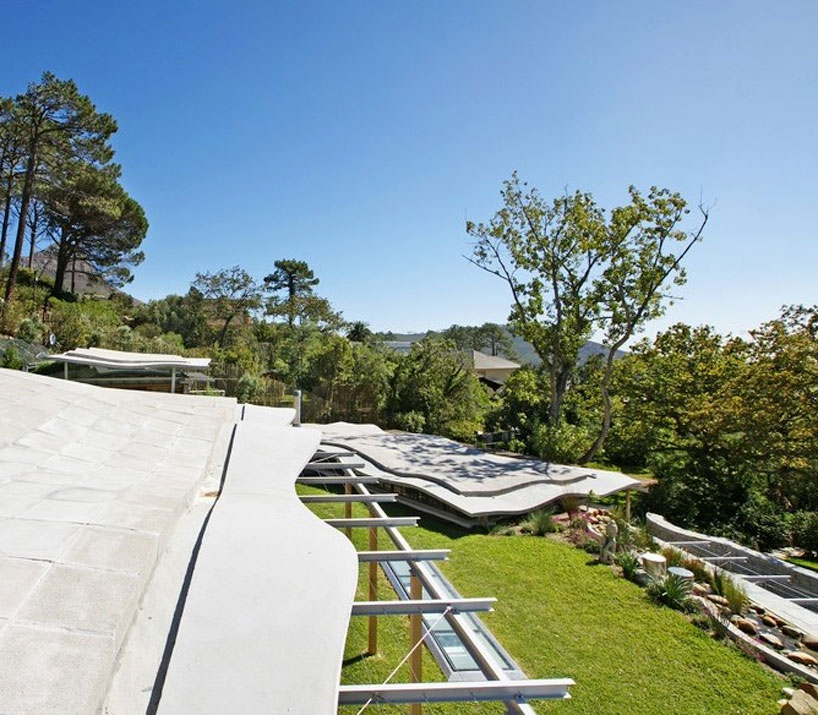
various structures are nestled into the landscape
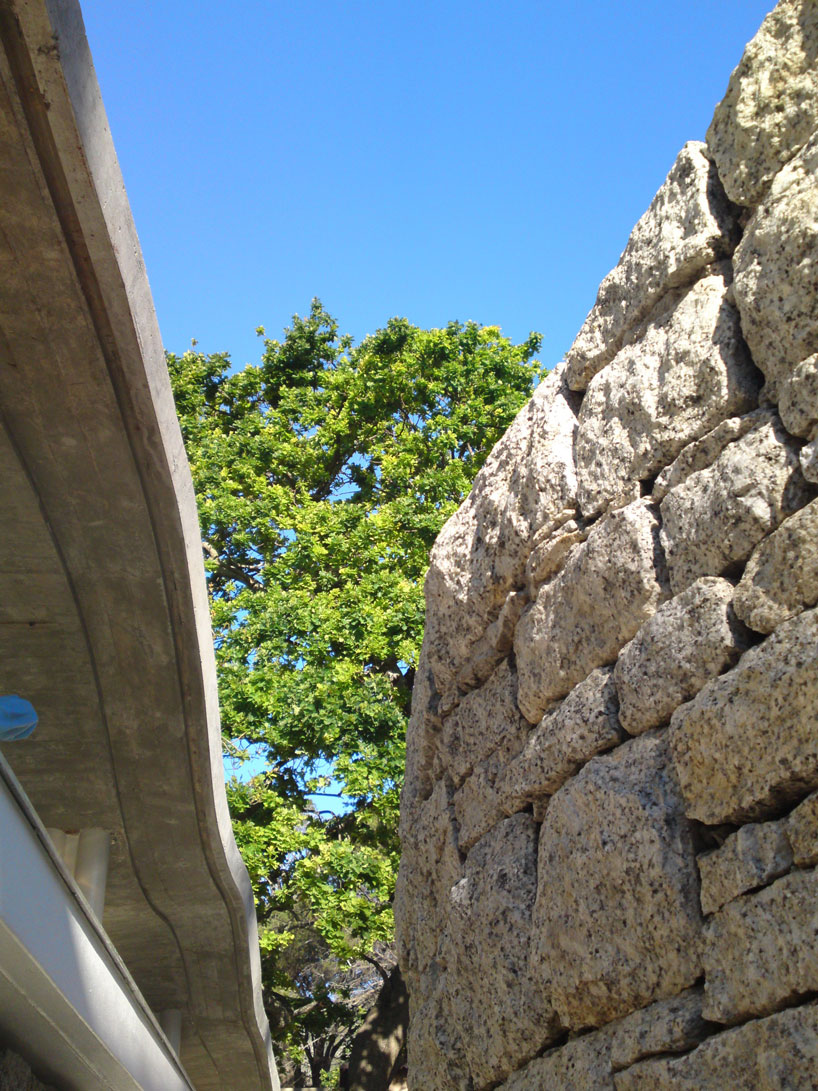
detail of roof and stone wall
No comments:
Post a Comment