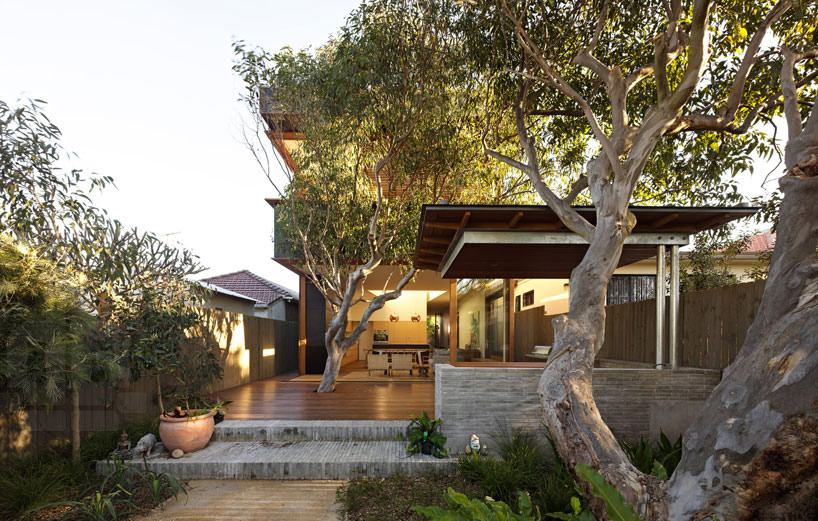
plywood beach house retreat in bondi by ABA
plywood beach house retreat in bondi by ABA
all images courtesy of andrew burges architects
the internal geometry of this home in bondi beach sydney by ABA australian firm andrew burges architects is framed towards the outside garden. the interior was carefully orchestrated to allow for open voids and view lines. a simple cubic two storey volume, the house is orientated away from the neighbors to provide a private sanctuary for the owners. differing from the surrounding buildings, which are characterized by their typical 'shotgun' corridor and internal organization, the playful beach house opens up connections to the sky and garden from both levels. constructed of plywood and concrete capping blocks there is a strip of timber battens framing the windows and screens at the upper level. the beach house offers a sense of privacy while still having access to the outside landscape and views beyond.
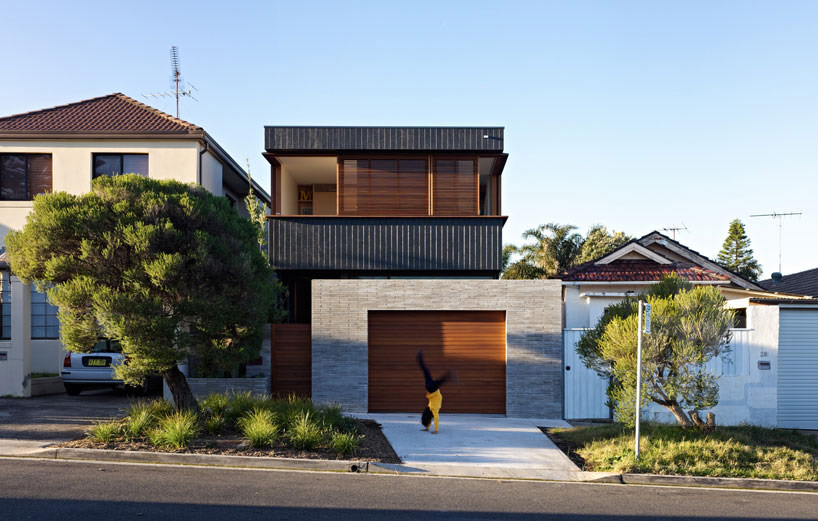
street view
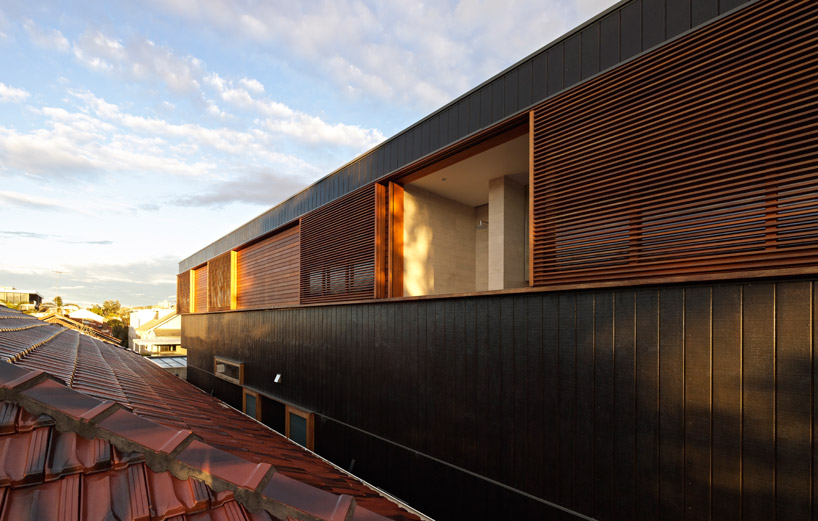
upper level strip of screens and windows
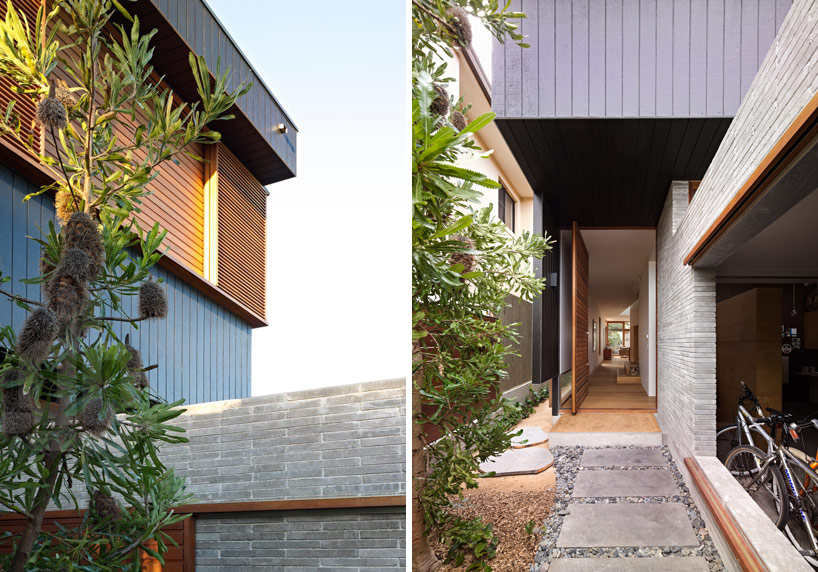
view showing external materials used with timber screened windows +view of the courtyard entry
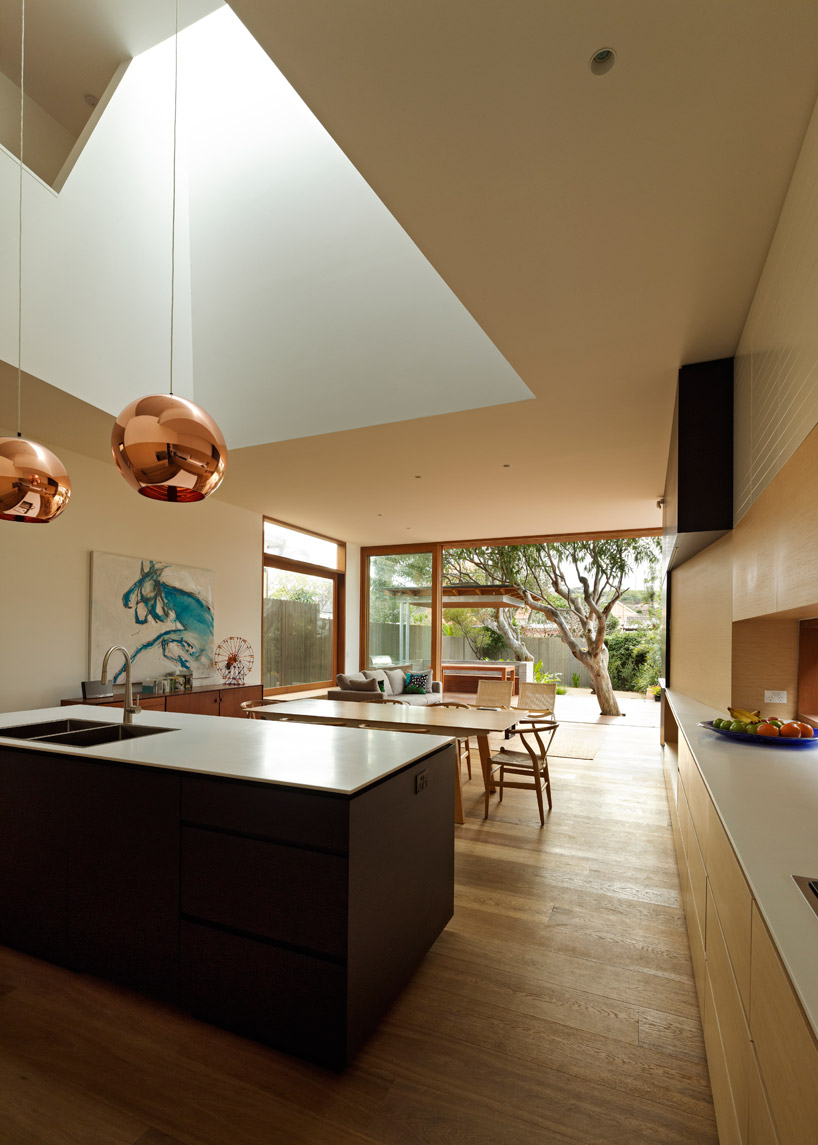
central skylight overhead - looking towards the rear garden
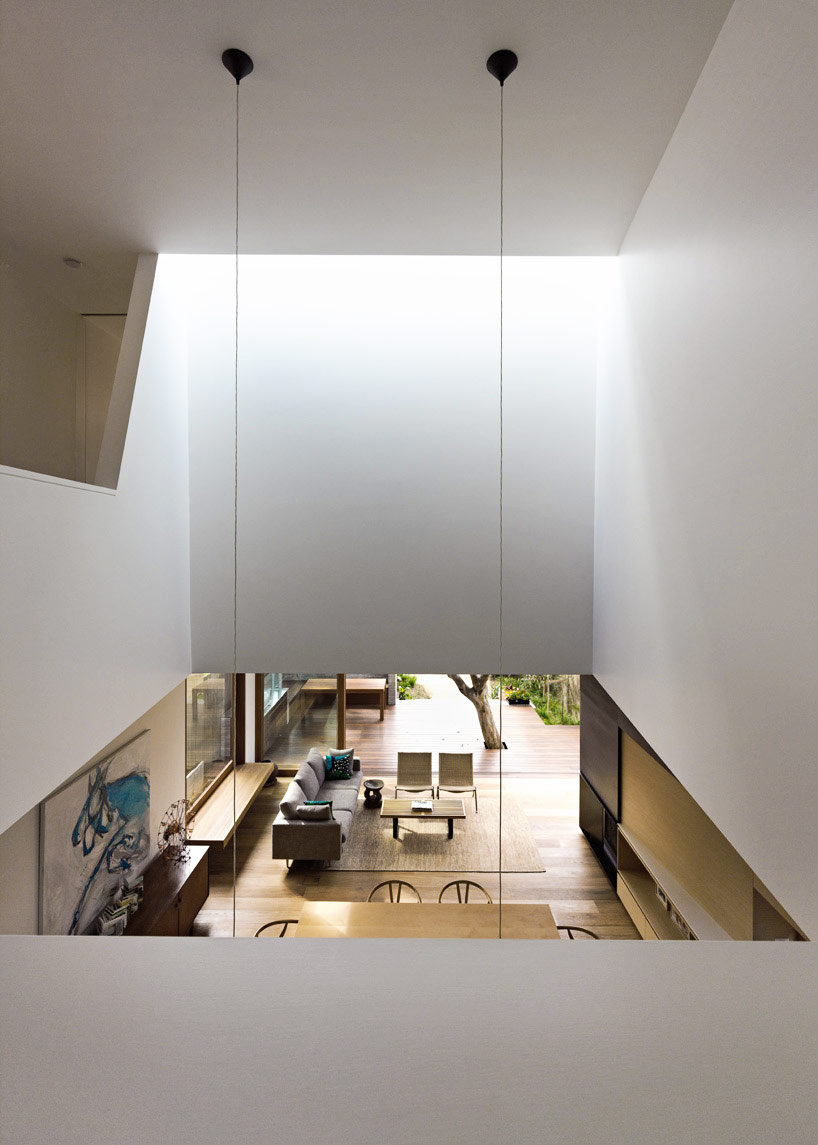
view of skylight that connects both levels to the garden
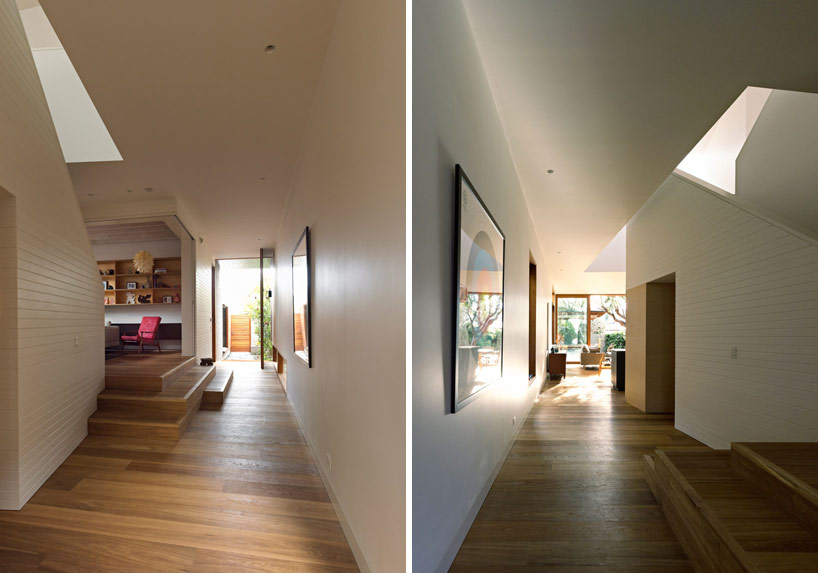
internal geometry consists of voids and framed view shafts + view looking towards the rear garden from entry
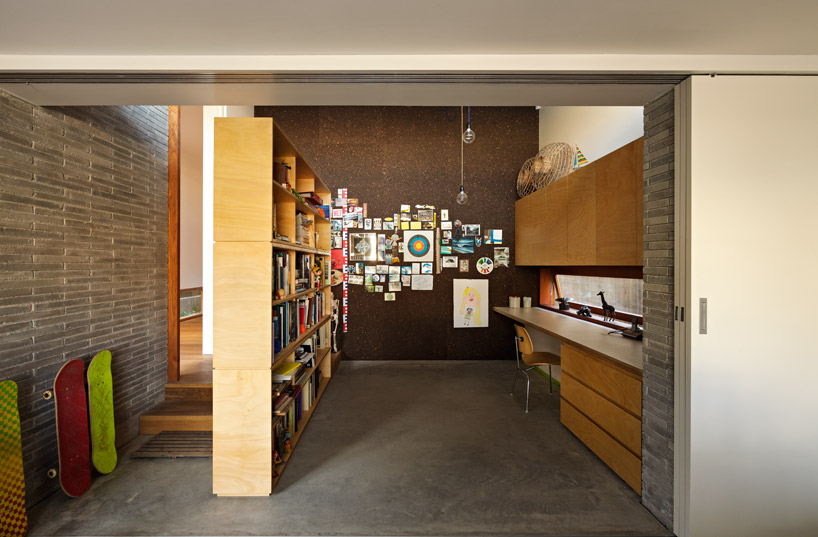
the garage doubles as a home office and workshop
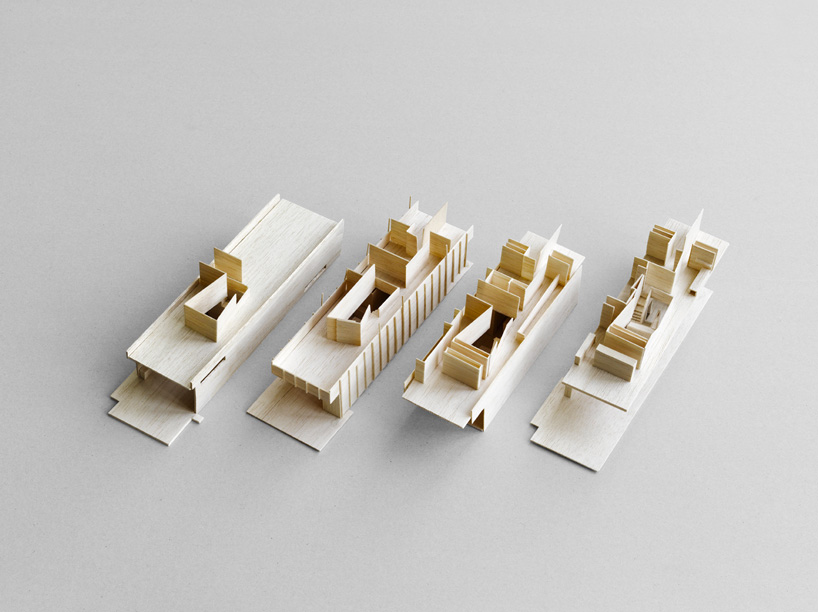
model studies of internal geometry
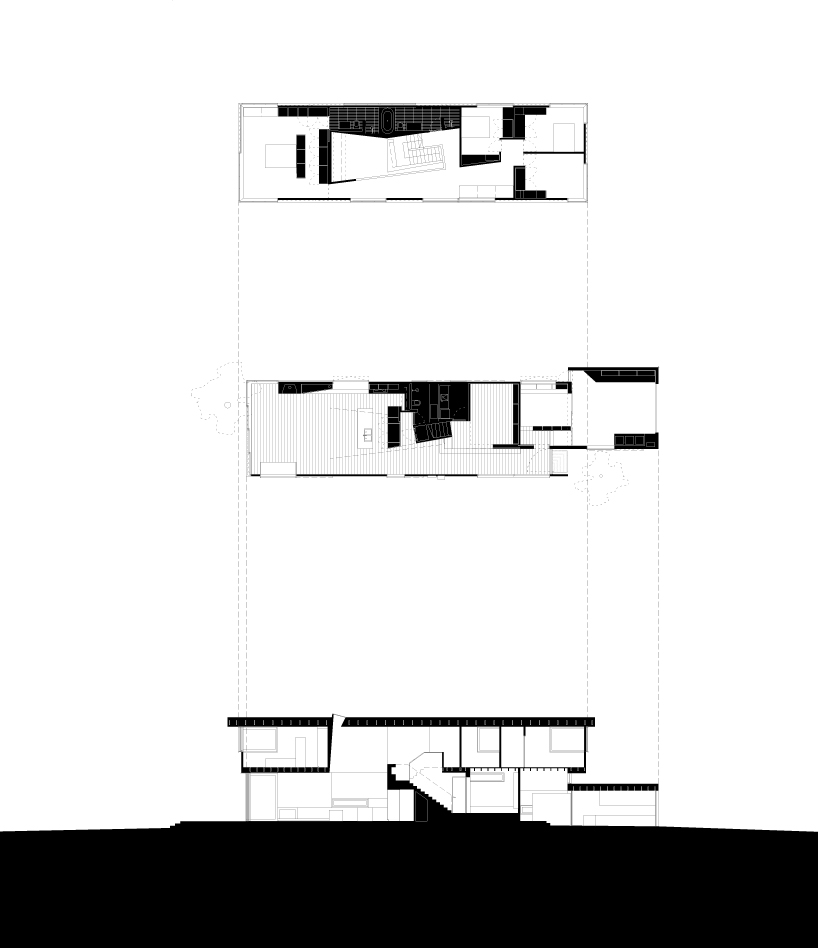
plans and section
No comments:
Post a Comment