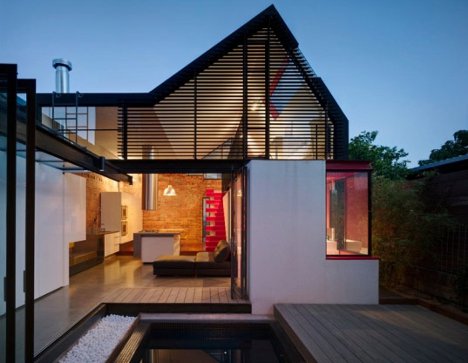
In Melbourne, this historic Victorian home joins the old and the new through a brilliant dichotomy. Balancing a classical element with a modern one, the Vader House from Maynard Architects is a creative exploration of both time and space.
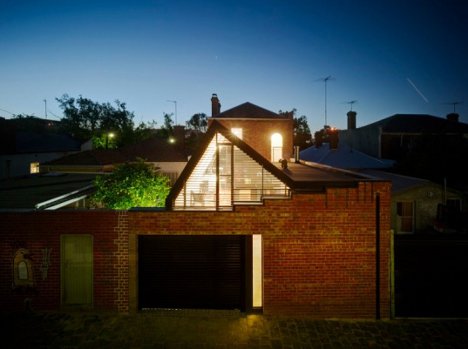

At the North end of the property sits a high brick privacy wall, built long before the city’s planning regulations made such walls impossible. The wall provides a connection to the history of the home as well as to the history of the city.
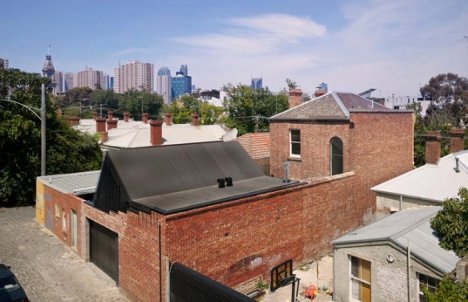
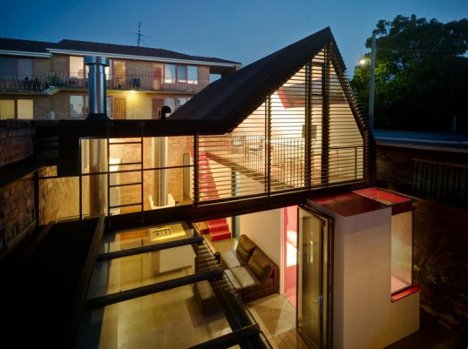
A stunning modern glass-rich structure on one side of the lot offsets a tall brick structure at the opposite side. The older building is the lot’s original home, while the modern structure is the recent addition taken on by Maynard.
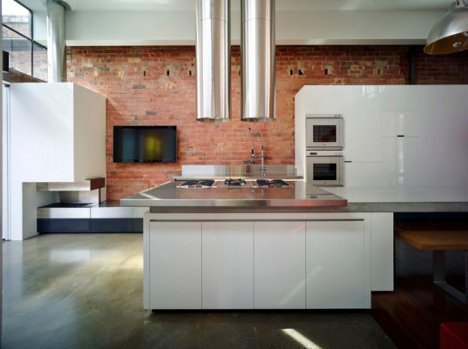
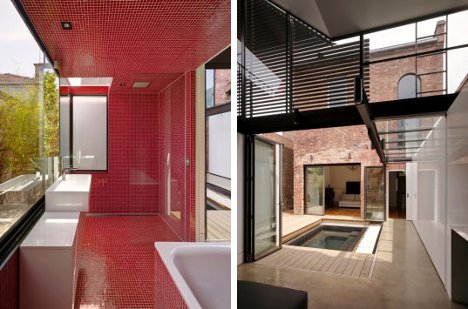
The new wing uses two of the existing historic brick walls to form its exterior, but the rest of the structure is composed of crisp, modern materials. The contrast between the old and new materials offers a rich visual connection between the old and the new.
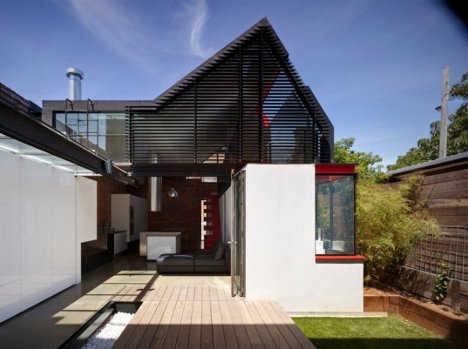
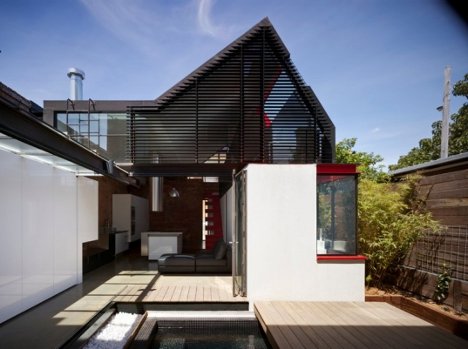
Between the two buildings sits a huge courtyard with a secret. The deck slides from one side to the other to expose either a swimming pool or a small yard, extending the usable space in the courtyard.

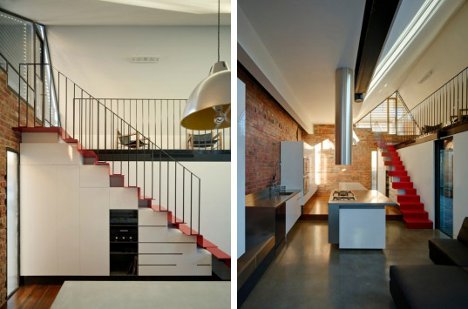
Although the home is set in densely-populated urban Melbourne, it has the airy, light-filled nature of a country estate. Movable glass walls in the home’s new wing open up one entire side of the building to the courtyard, bringing the outside in effortlessly.
No comments:
Post a Comment