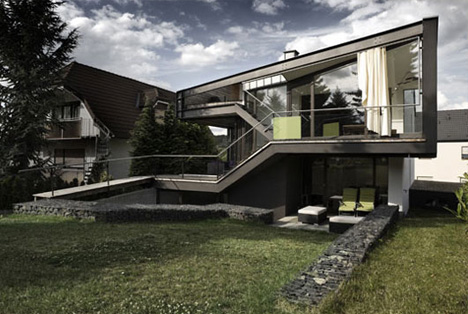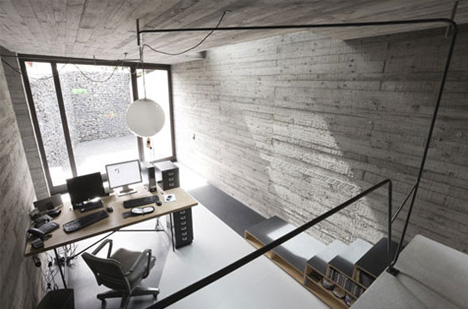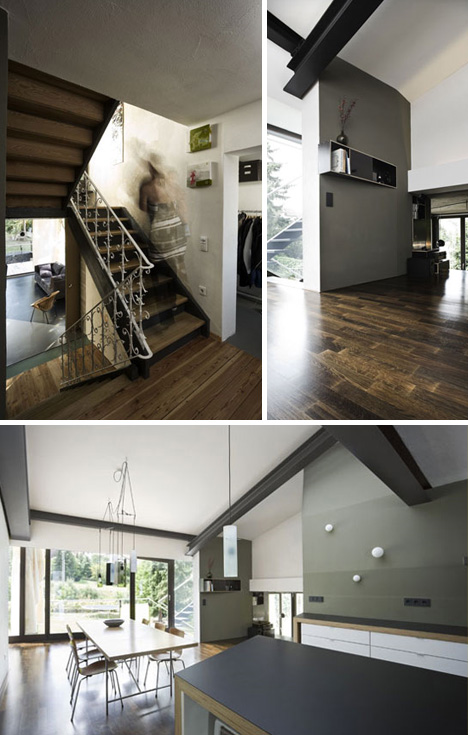
Designed to accommodate four generations of family present under a single roof, this house addition revolves around the dynamic tension of past and future – an overlap reflected in the layered floor plans, intersecting layouts and combination of classic modern and cutting-edge contemporary materials chosen.

The overall shape of the structure looks abstract – almost random – but reflects a need for different spaces and levels of privacy all the more essential in a home made to house a generation of children, young adults, parents and grandparents alike. The character of each space also varies dramatically based on the needs of these groups, reflect most of all in the remarkable material palette employed by designers reinhardt_jung [architekten und ingenieure].

Traditional dark-wood flooring contrasts with board-formed concrete walls that show off the features of the wooden frames used to make them. Black-painted steel beams and girders play off the classic white walls, both illuminated by expansive minimalist floor-to-ceiling windows. Simple and modern wood staircases are juxtaposed with decorative metal railings that could well be a century old. It would be an oversimplification to suggest a tie between these four primary materials (steel, concrete, wood & glass) and the four generations for which this residence was intended, but a fascinating exercise nonetheless.
No comments:
Post a Comment