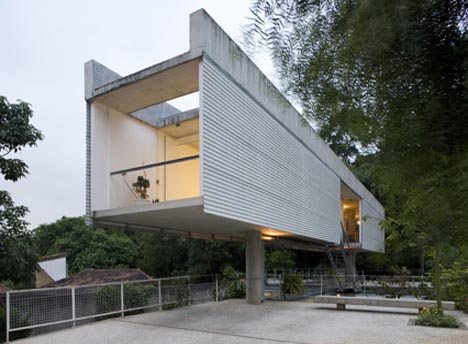
In the Carapicuiba House, strange site became an incredible design opportunity for constructing a combination live-work space that is distinctly modern but also takes full advantage of its situation and surroundings. As a result, the story of this structure started above street level and ended twenty feet below it.
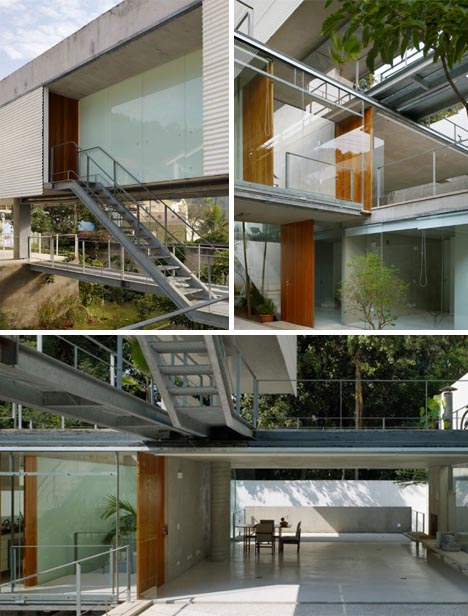
The lofted office space above has a bold visual presence, is open to the available views and has maxiumum exposure for day-lighting. The house is tucked below ground level, engaged instead with the natural surroundings and filled with comfortable enclosures both indoors and outside including cozy pools, gardens and patios.
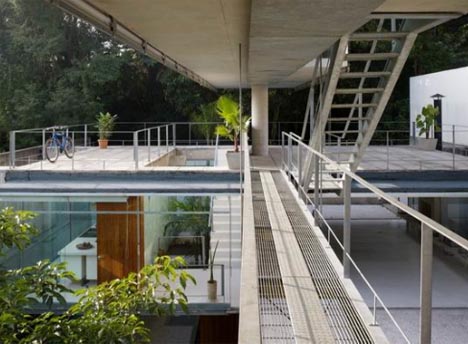
Connecting the two core elements of the program is a series of exposed steel walkways and staircases that provide a continuously changing vista of the site, structure and surroundings above and below.
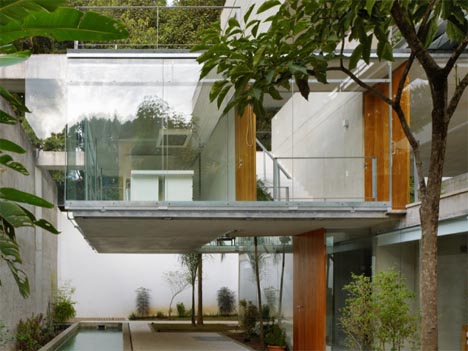
The buildings themselves are simply concrete and glass with periodic wood accents and metal circulation structures: concrete is used where strength and privacy are needed and glass is used visually connect spaces, bring in light and provide views.
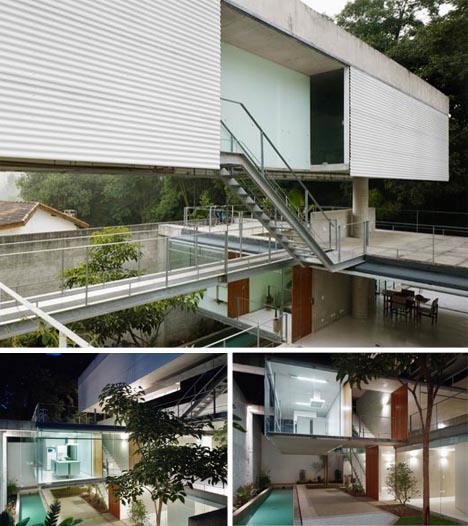
In part what makes this lofted home so successful is the way in which it exploits the spatial limitations of the lot – namely, a giant hole in the ground – to create more spaces, views and visual relationships throughout the buildings and site than you would be likely to find on a more conventional plot of land.
No comments:
Post a Comment