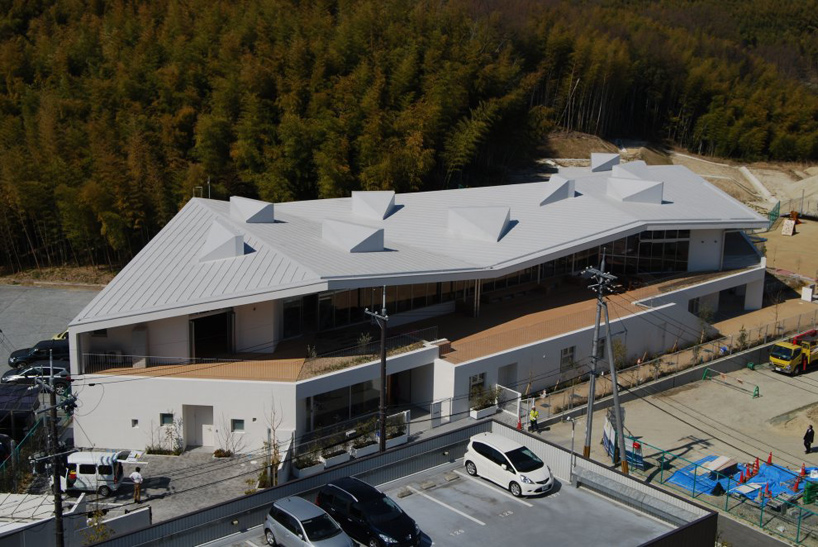
'matsuigaoka nursery school' by koseki architect office in kyoto prefecture, japan
all images courtesy koseki architect office
image © toshihide kajiwara
japanese practice koseki architect office has completed 'matsuigaoka nursery school',
a two-storey building in a suburb of kyoto prefecture, japan. featuring a faceted roof plane
that folds in and out to create undulating creases, the design ensures natural daylight
and ventilation filters through a number of extruded skylights.

roof
image © toshihide kajiwara
taking up an irregular footprint on the site, the free-standing nursery stands next to a lush forest
to the back. the presence of the roof is felt from the street level with a generous terrace that carves
in and out around the border of the second storey. serving as an outdoor play area for the children,
the elevated space overlooks the street below and the surrounding suburb site.

street view
image © toshihide kajiwara

entrance
image © toshihide kajiwara
focusing on integrating open spaces with individual classrooms, the layout of the interior revolves
around multi-storey atriums that connect different zones of the school together. high vertical space
generated by the sloping roof creates a sense of airiness with triangular skylights drawing in
natural light from the north. pavilion-like units that house the functional programs and storage space
enable the floor to remain undivided and flexible for a number of uses.

interior view
image © toshihide kajiwara

upper level
image © toshihide kajiwara

image © toshihide kajiwara

skylight
image © toshihide kajiwara

(left) atrium
(right) freestanding storage unit
images © toshihide kajiwara

terrace at night
image © toshihide kajiwara
project info:
site area: 2,891 m2
building area: 1,810 m2
storeys: 2
No comments:
Post a Comment