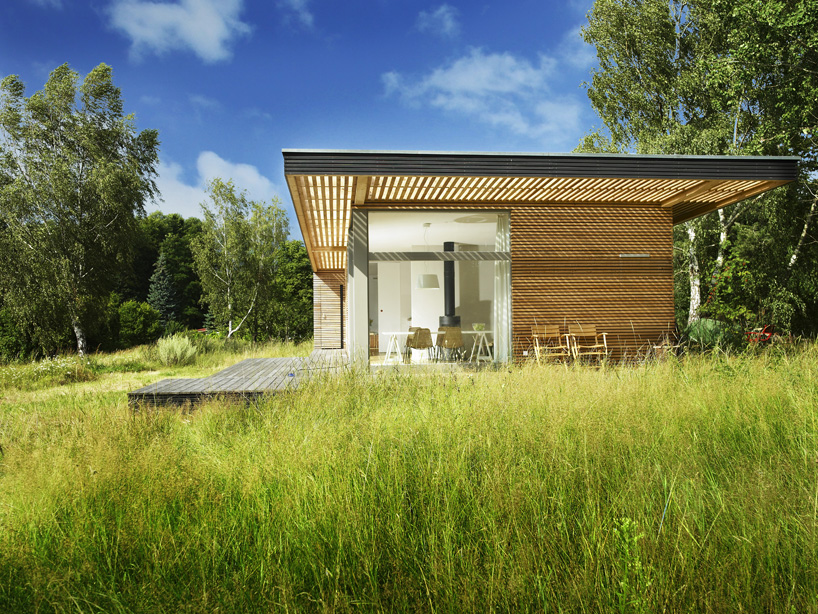
'sommerhaus piu' by patrick frey + björn götteimages courtesy of patrick frey
a collaborative effort between germany based patrick frey + björn götte has led to the development of 'sommerhaus piu',
a prefabricated wooden vacation home. simple, elegant and versatile, the facade is defined by thin horizontal strips of wood.
a slightly pitched roof edged with charcoal planks allows natural light to enter clerestory windows into the living spaces while
bedrooms are protected from direct sunlight with limited windows.

facade clad with narrow wooden strips
the comfortable interior atmosphere is suitable for a getaway during any season for vacation or independent study.
flexible and varied ground plans allow this design to be optimal for any natural environment. large glass sliding doors
open to blur the boundary between communal spaces and nature. extending from the kitchen, a terrace invites dwellers
to dine outdoors while steps lead to infinite escapades. a covered veranda wraps the perimeter of the house allowing
inhabitants to immerse themselves into their immediate encompassing surroundings.

sited within natural landscape
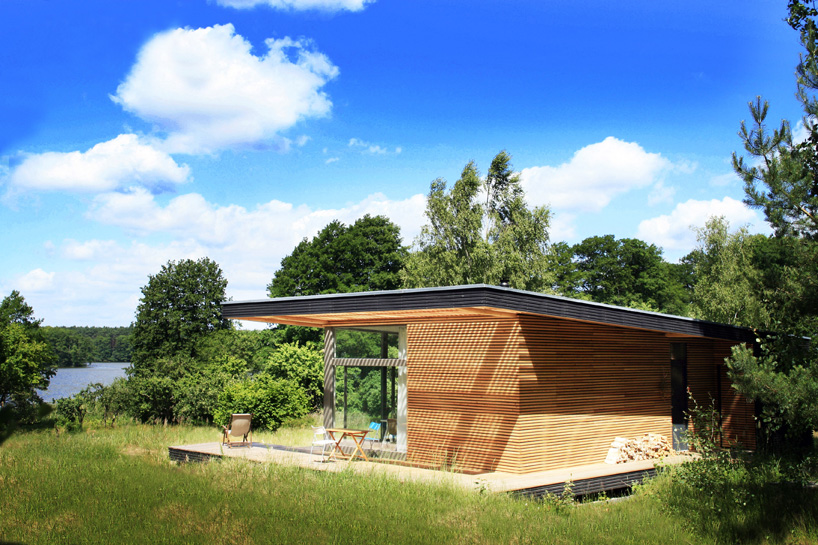
covered veranda wraps around house

glass doors open kitchen to outdoor terrace
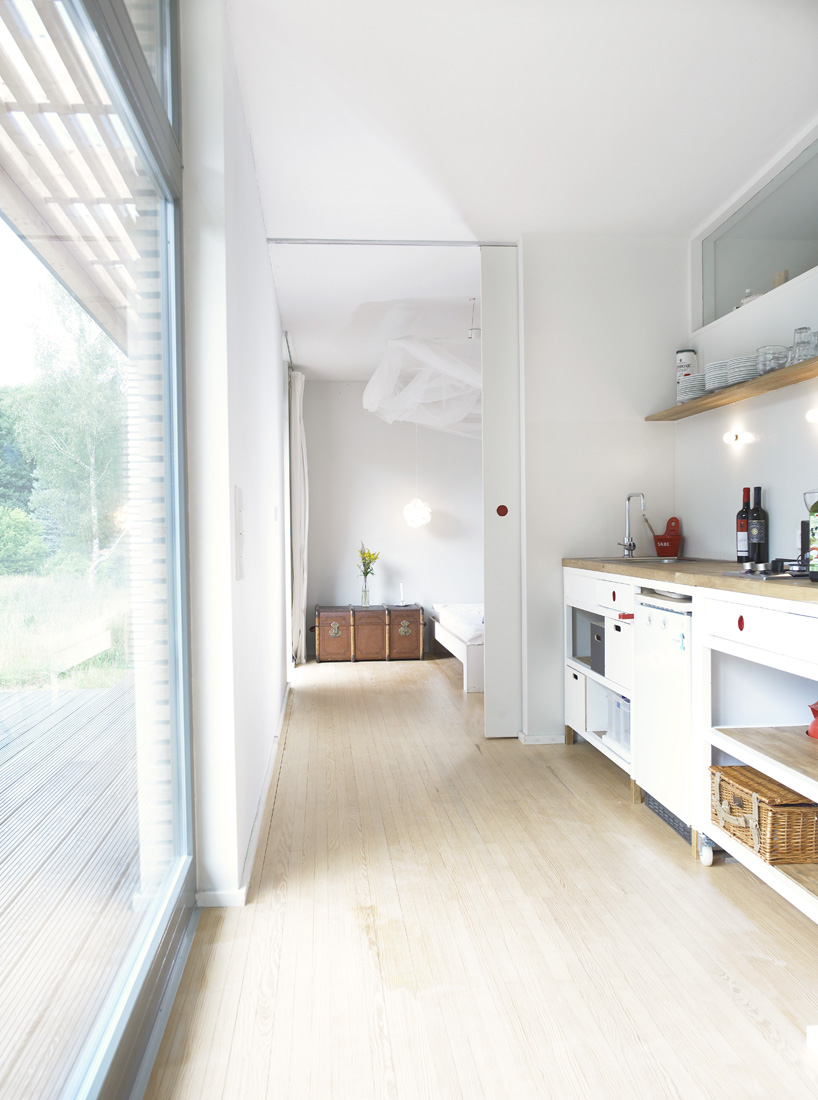
kitchen
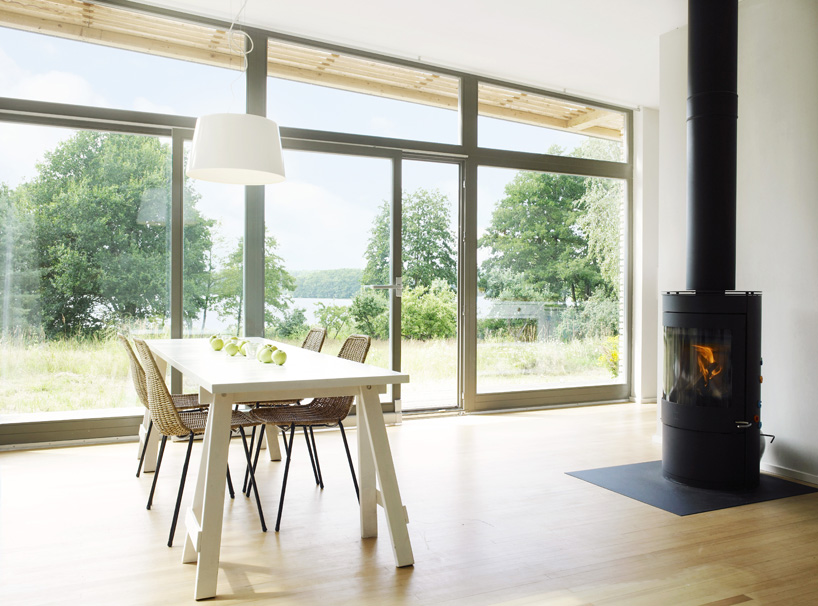
dining area

covered veranda
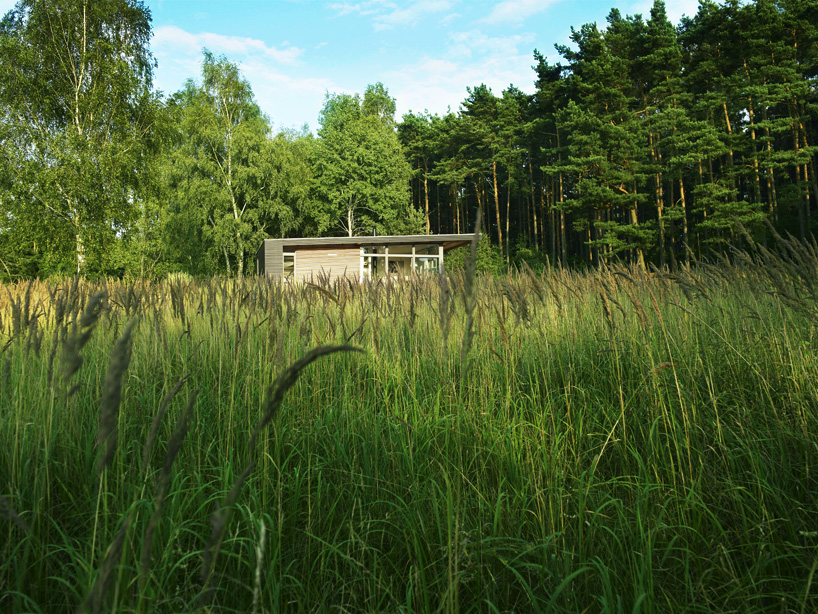
situated along the edge of a forest
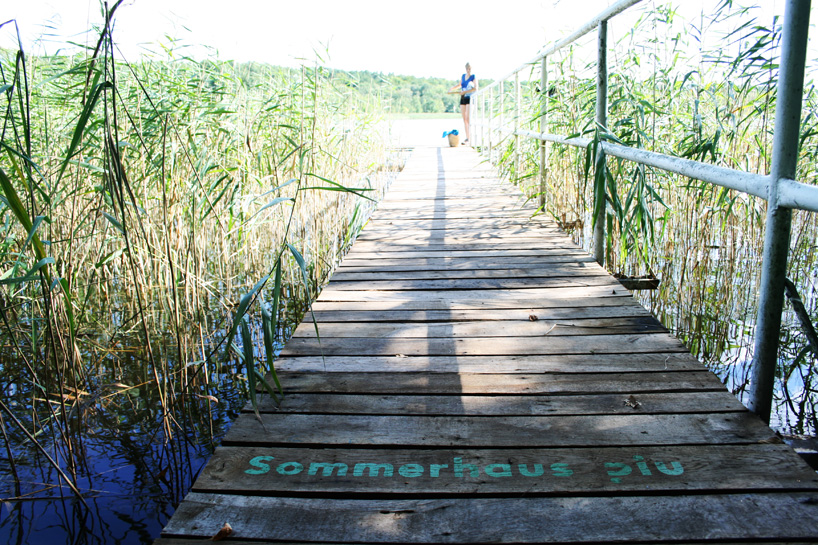
pier

floor plan / level 0
designboom has received this project from our 'DIY submissions' feature, where we welcome our readers to submit their own work for publication.
No comments:
Post a Comment