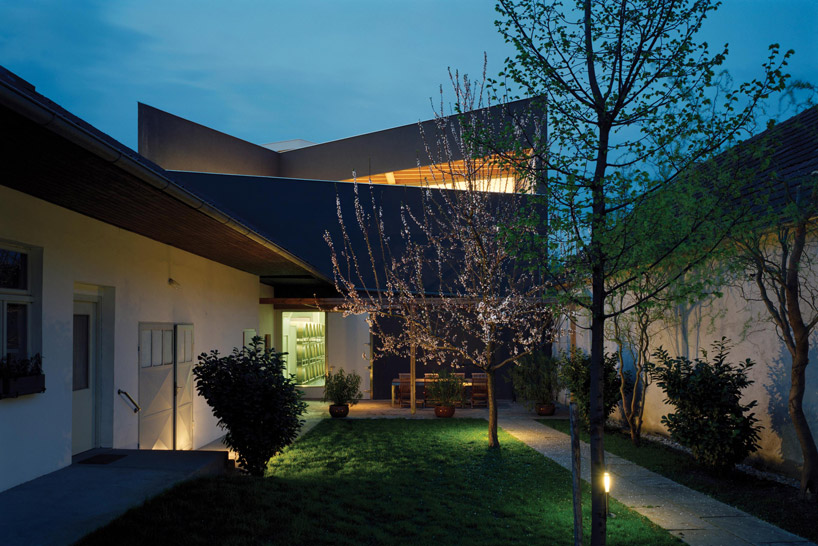
'erich sattler winery' by architects collective
images courtesy of architects collective
vienna based studio architects collective has created 'erich sattler winery'. located in tradten - a village in the austrian
wine region of burgenland - the building acts as a new house for the vineyards barrel vault, tasting room, and guest areas.
limited by the site and existing built environment, the design features a simple rectilinear footprint that gradually twists
into a parallelogram on the second floor. a series of spatial diagonals are merged into one overall form, connecting the
two primary volumes while creating a number of diverse areas, views and topographies. negative space on the roof of the
ground floor houses two terraces oriented towards the east and west. overlooking the surrounding vineyards, lakes and alps,
the patios look to connect the exterior environment with the tasting rooms and presentation areas inside, while also
introducing the visitor to the encompassing region. a barrel room on the ground floor welcomes users of the space.
large vats and wooden barrels dominate the dark, industrial space whose main attraction if the variety of grapes and wines
available.
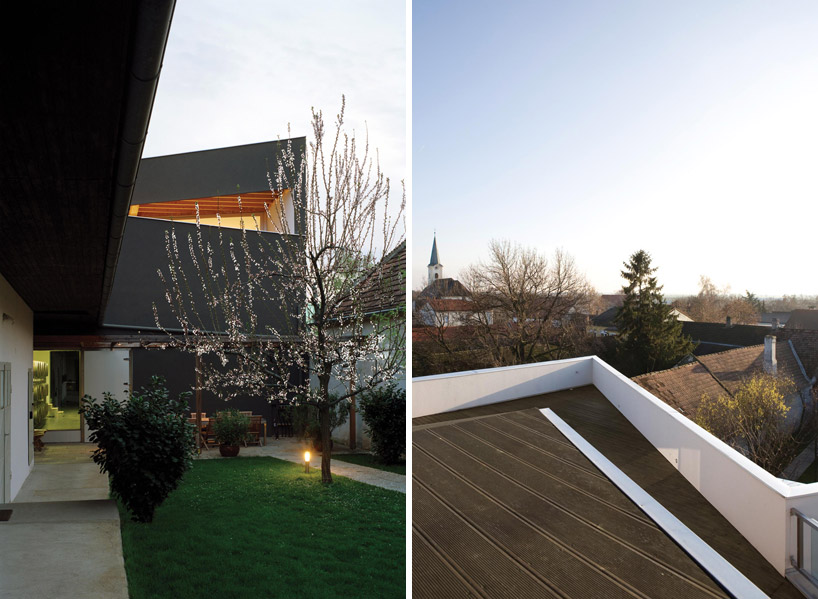
(left) entrance
(right) view over roof to terrace

view from rooftop

terrace
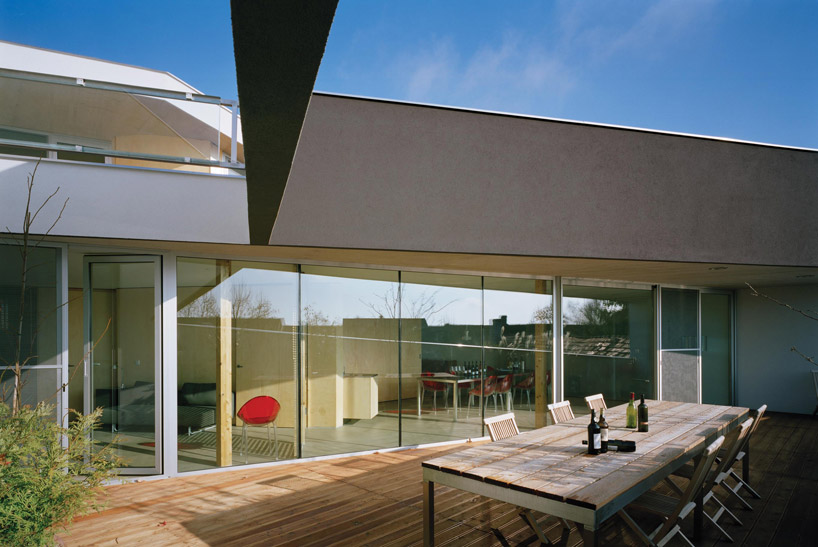
terrace


stairway leading from wine cellar to loft
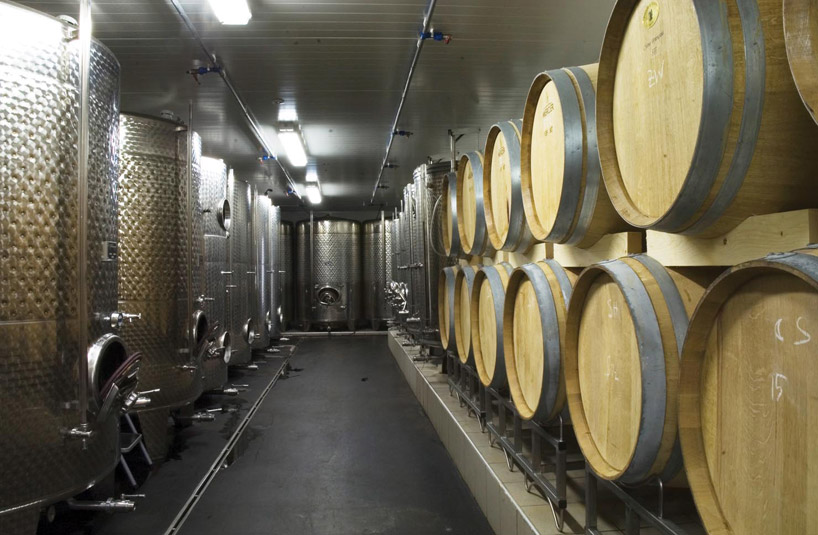
wine cellar

the roof rises above the surrounding structures

aerial view
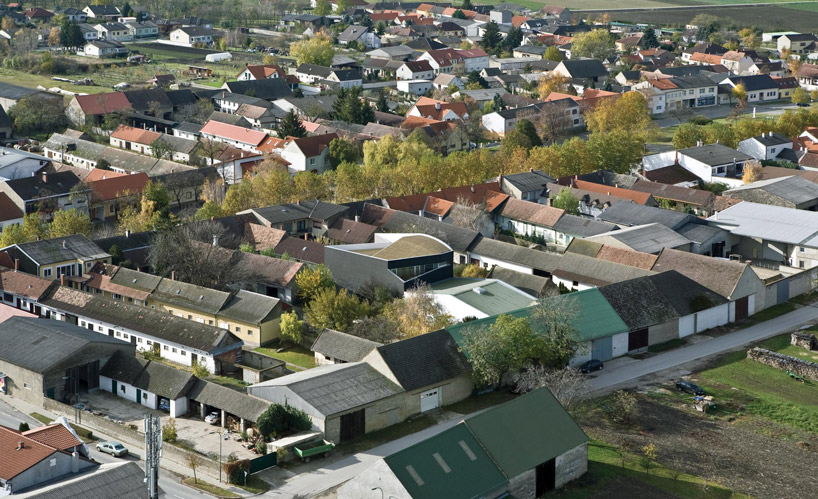
view of surrounding neighborhood
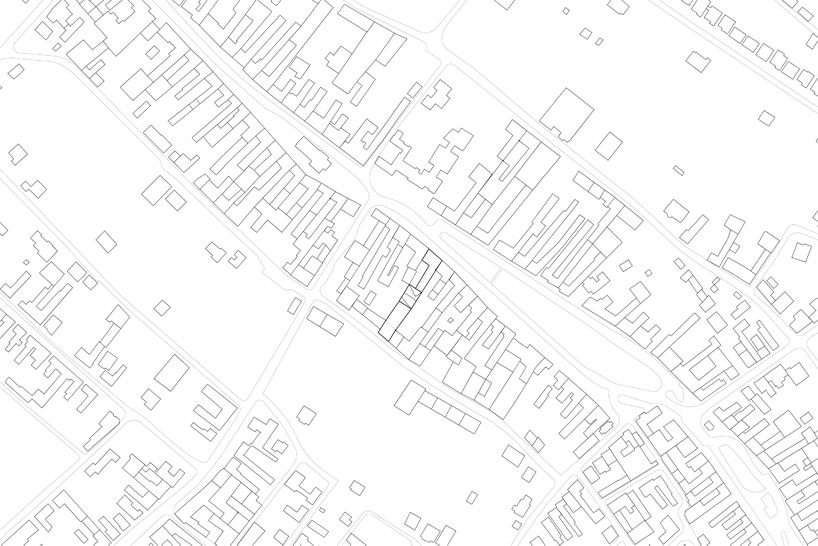
site plan

floor plan / level 0

floor plan / level 1

roof plan

longitudinal section

longitudinal section

section

section

section
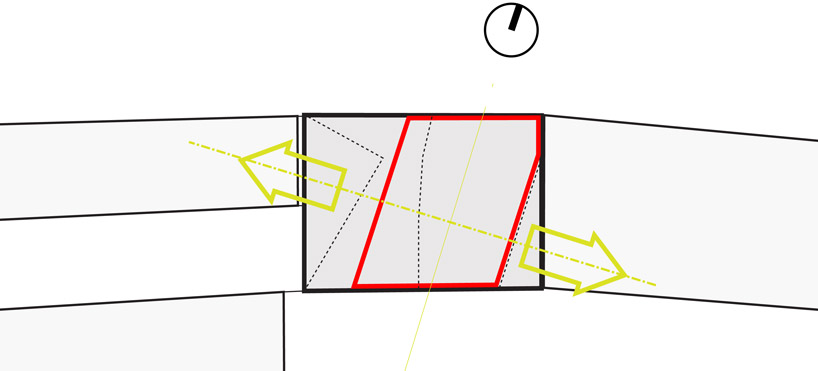
diagram of orientation

diagram of geometry
No comments:
Post a Comment