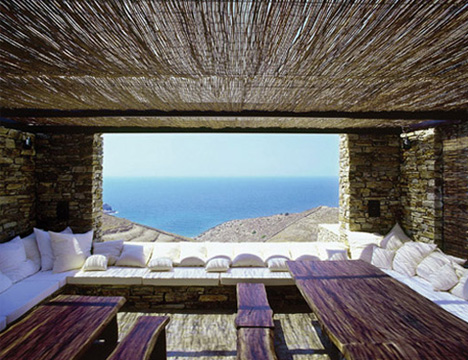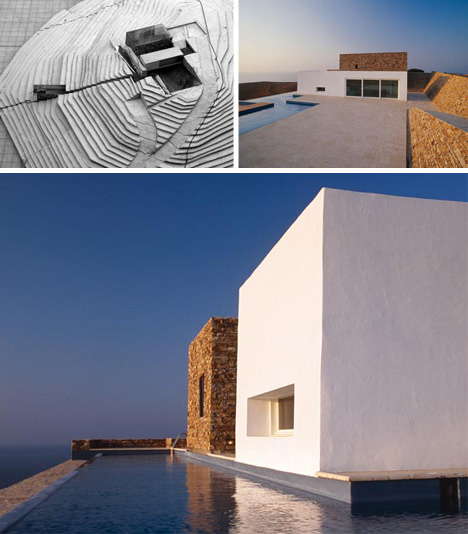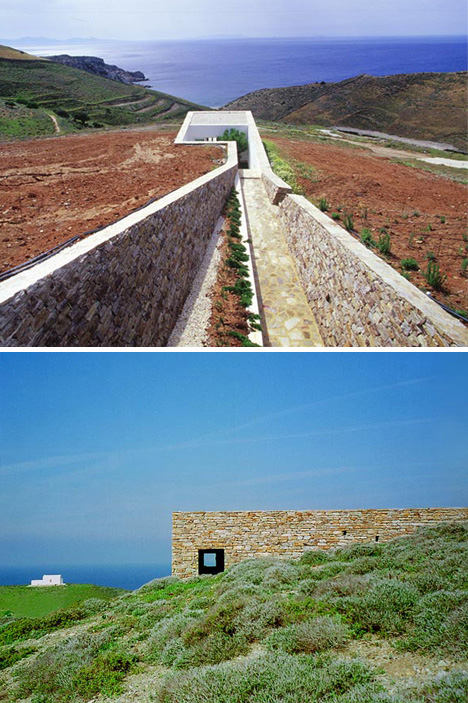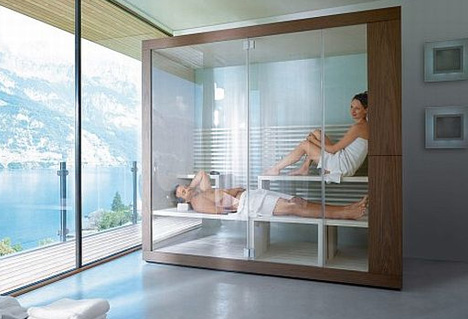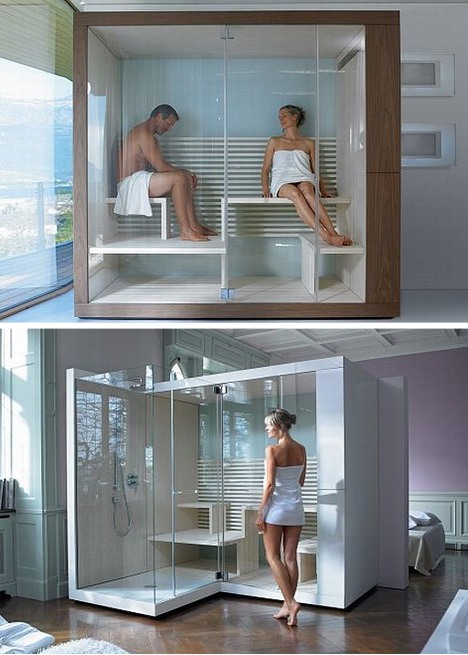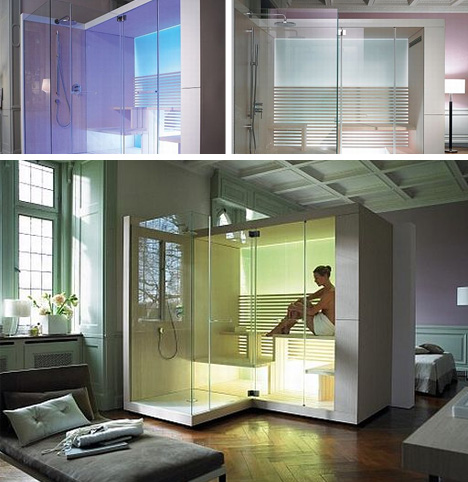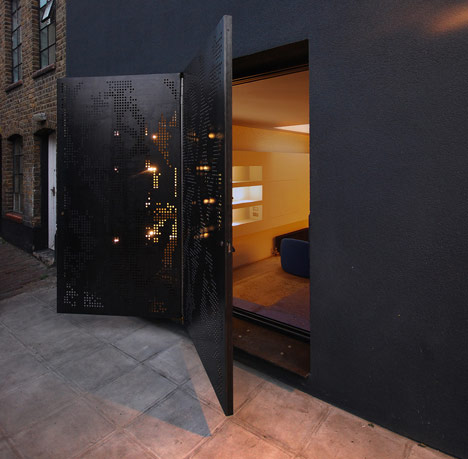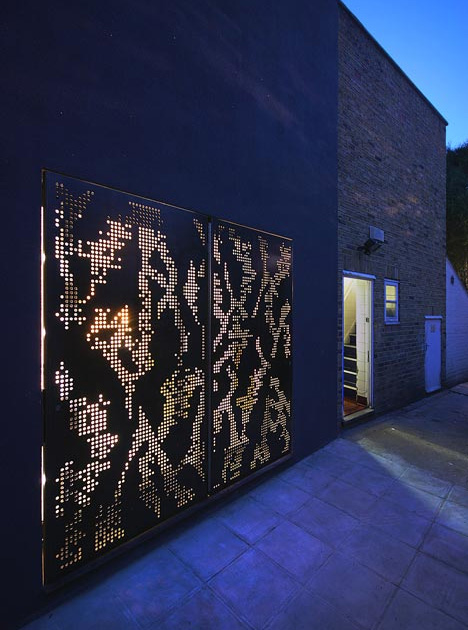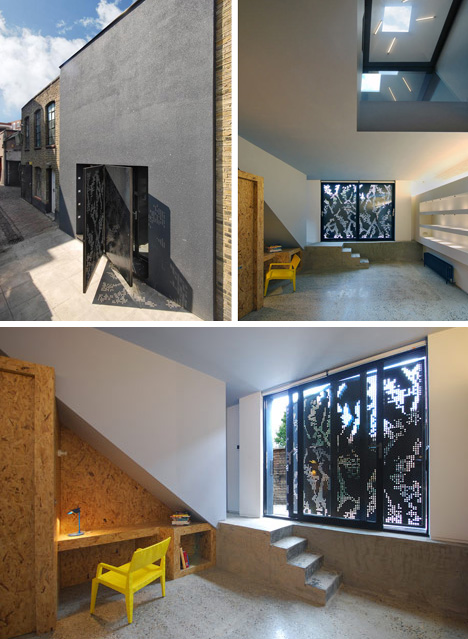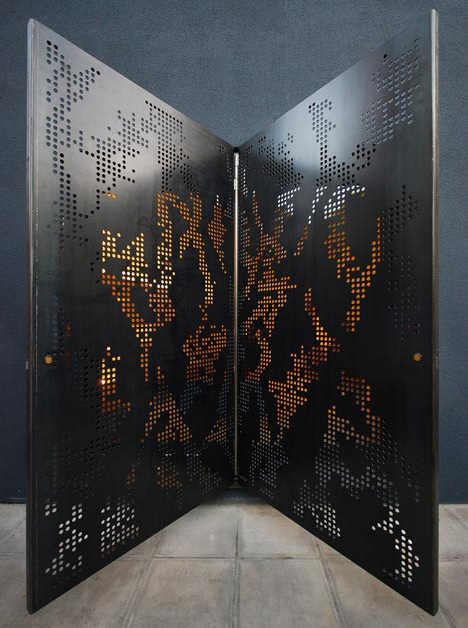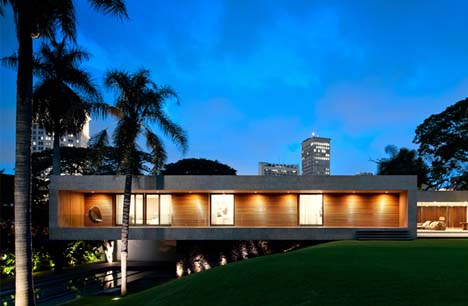
Some houses are all about the interior … others the exterior … this one walks a beautifully wide line between extremes, dealing with indoor and outdoor spaces as part of an interactive and permeable whole.
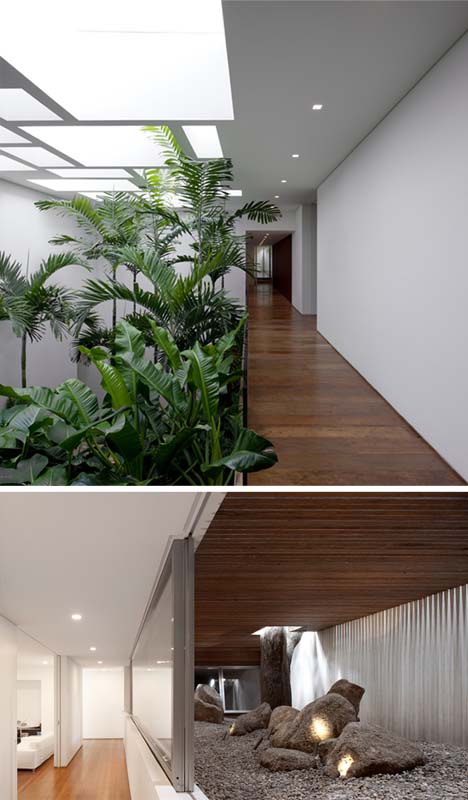
Multi-story plants climb toward organically-chaotic skylights, cozying up to upper-story walkways along the way. Meanwhile, tree trunks drop through the ground floor and come to rest on interior rock-and-pebble gardens.
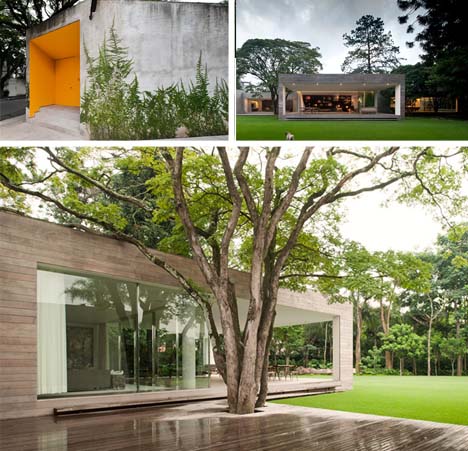
Brazilian architect Isay Weinfeld crafted this home in Sao Paulo with both existing and invented landscapes in mind, from ivy climbing the walls to much much more.
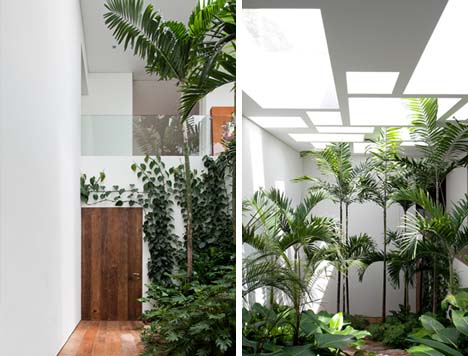
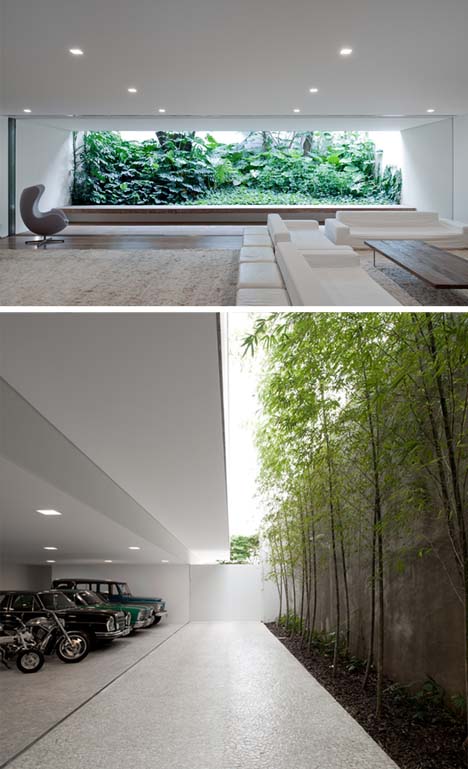
Even where greenery does not come directly into the dwelling, there are beautiful points of intersection and places where nature is framed explicitly by large expanses of open or glazed void.
