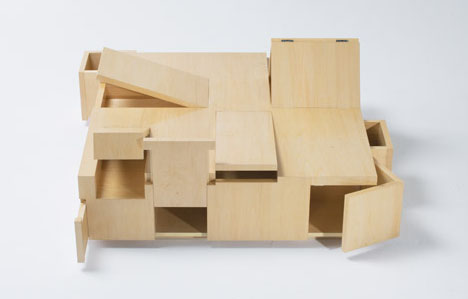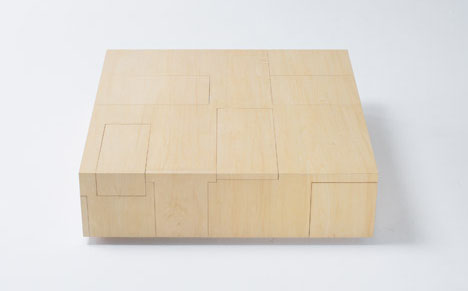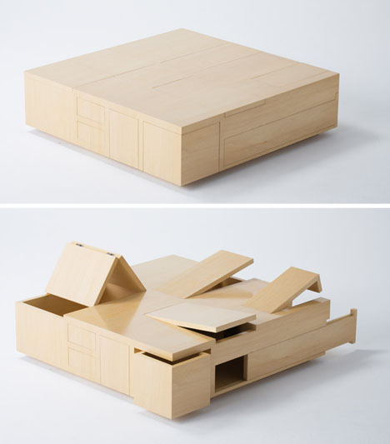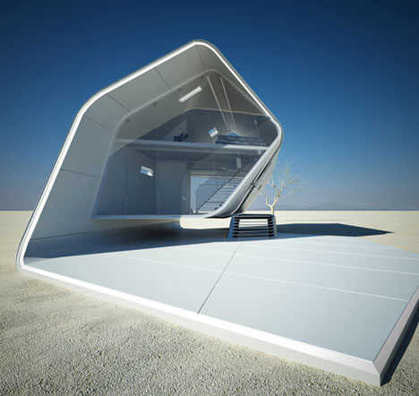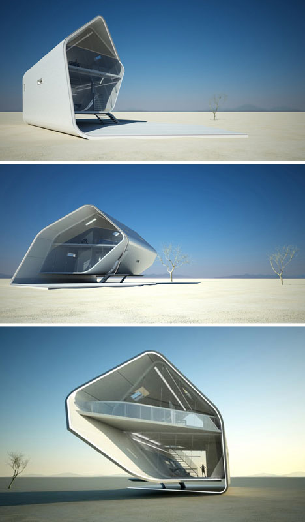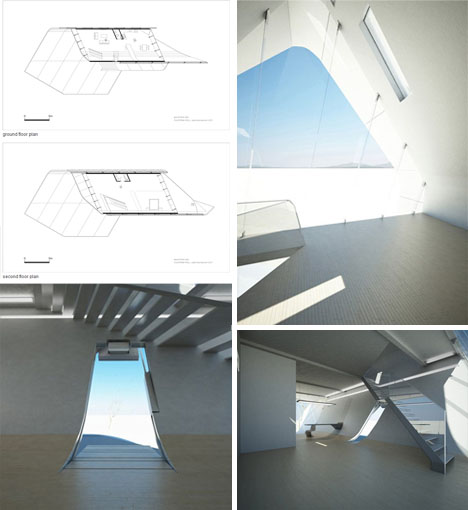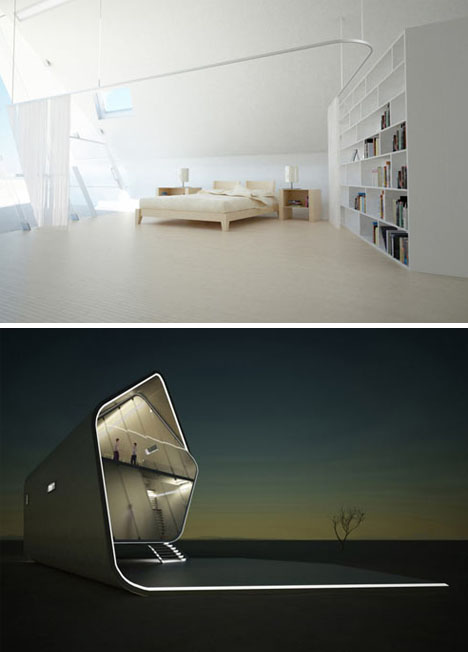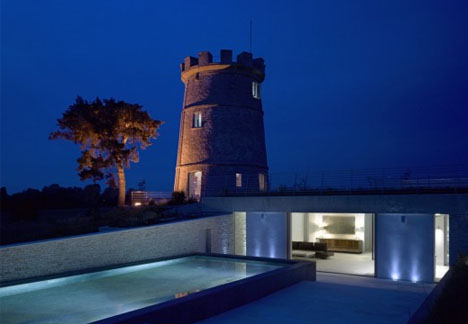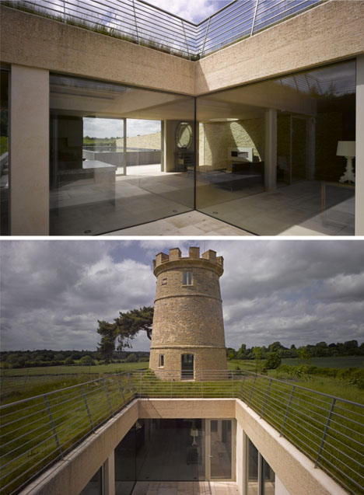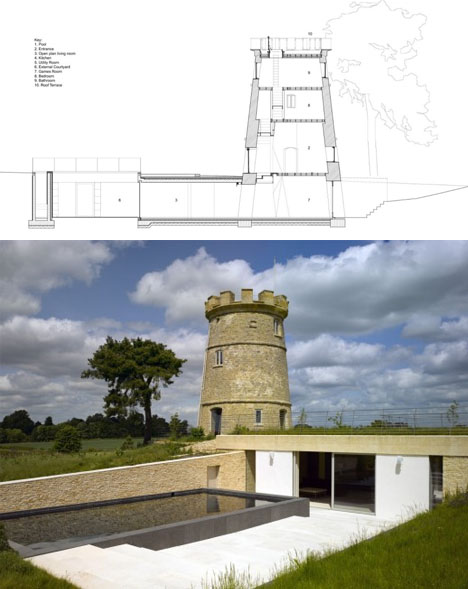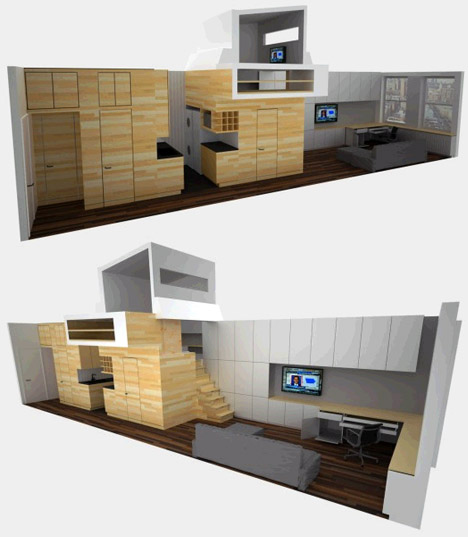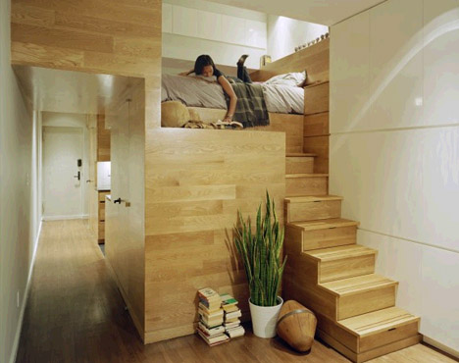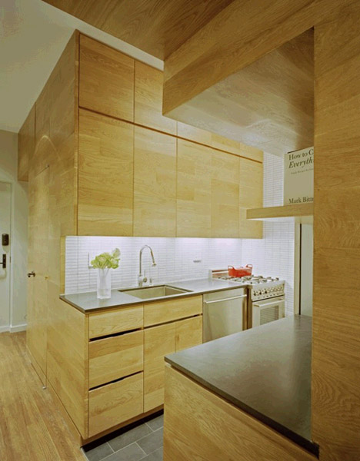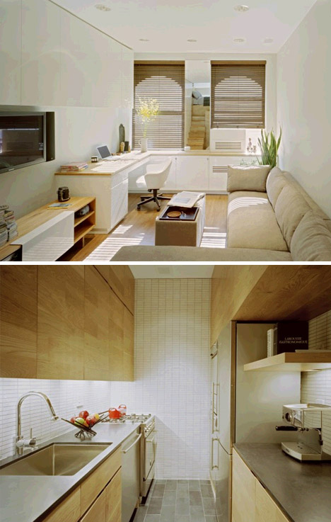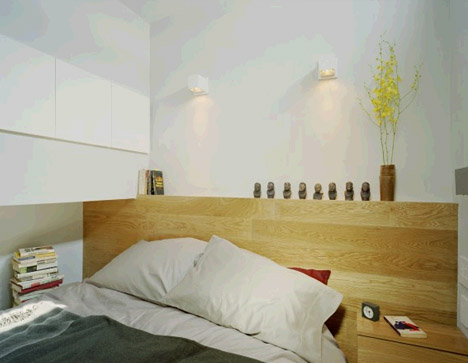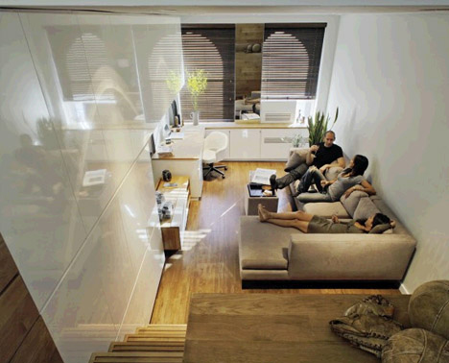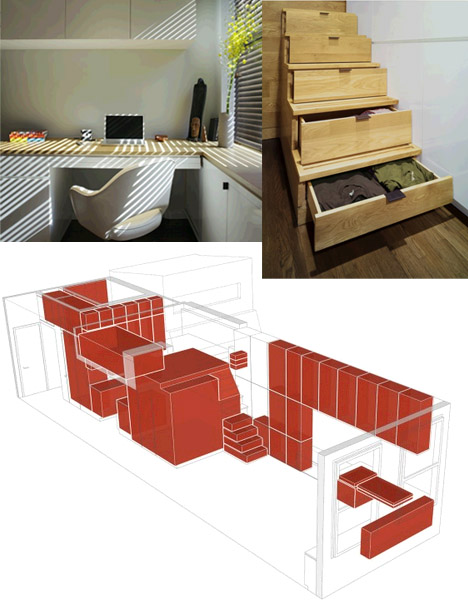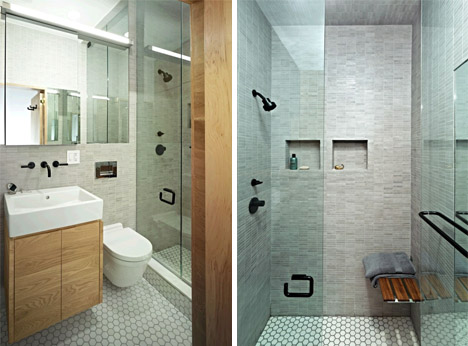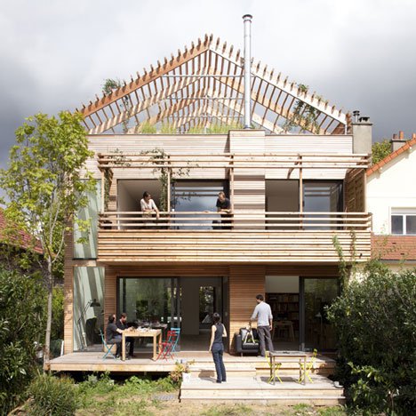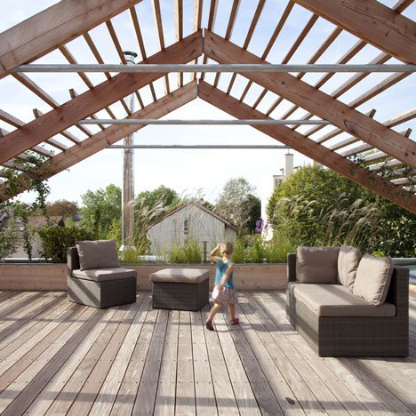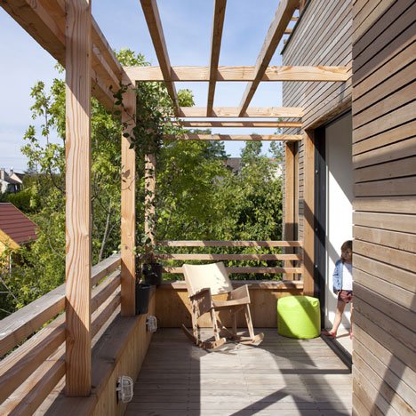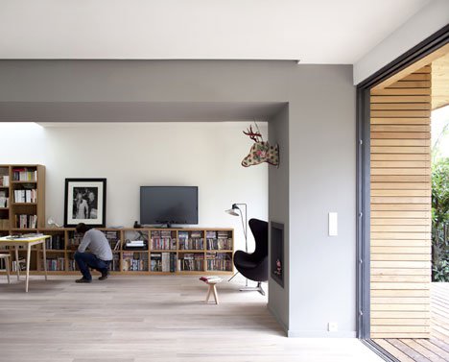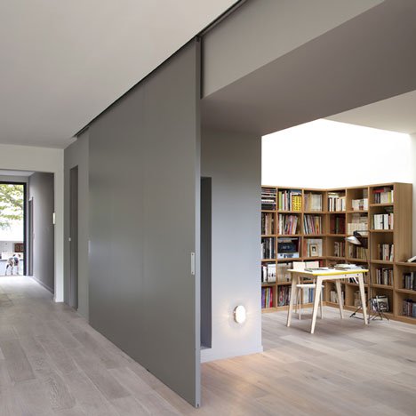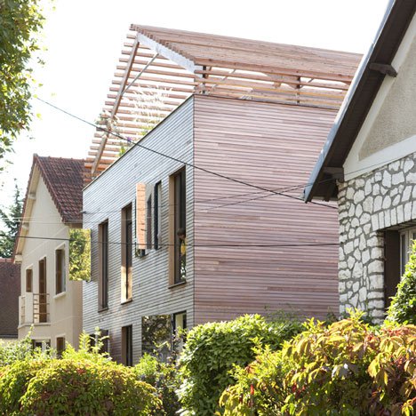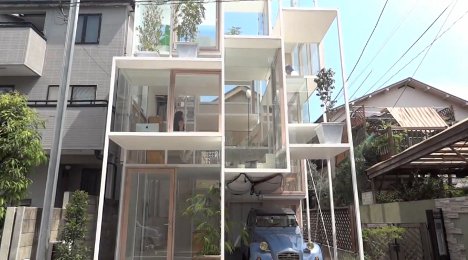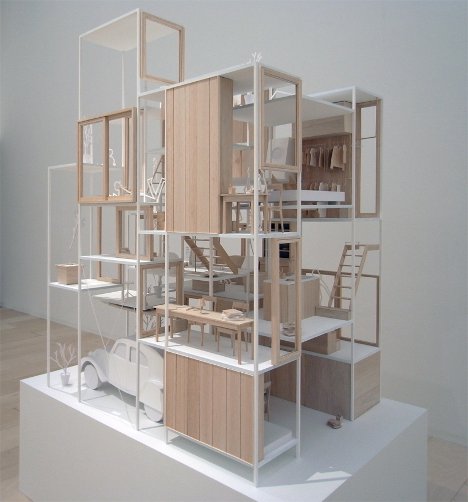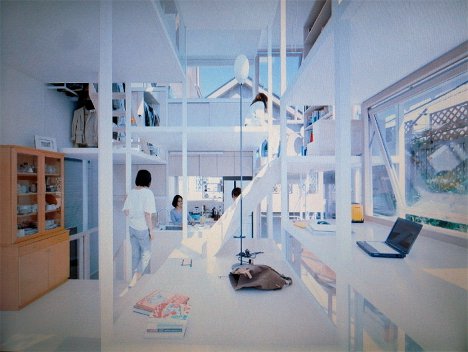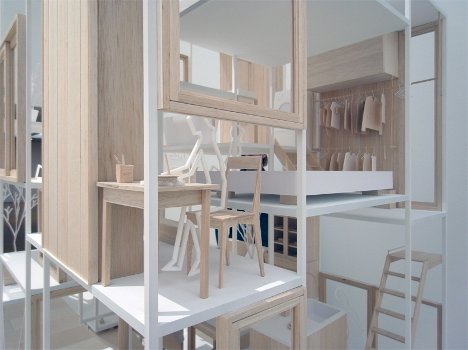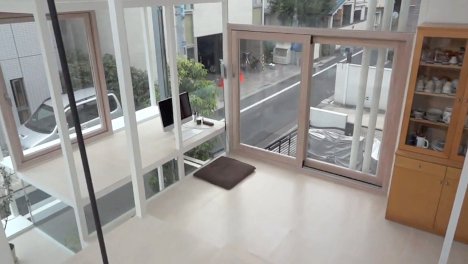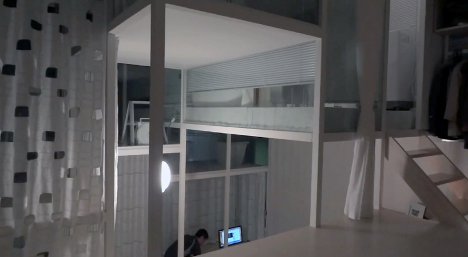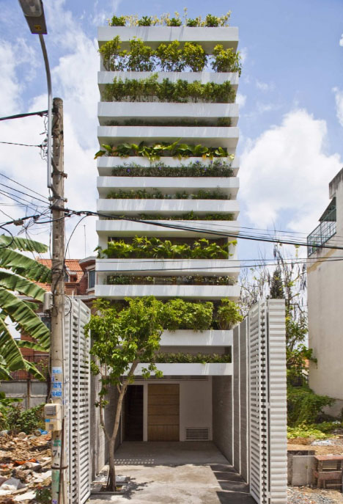
Say you want some greenery, but also need to block light and noise and desire somewhat cleaner air than the clogged streets naturally provide. In certain climates, the answer to these various problems can be found in the form of living walls – but few as amazing as this one.
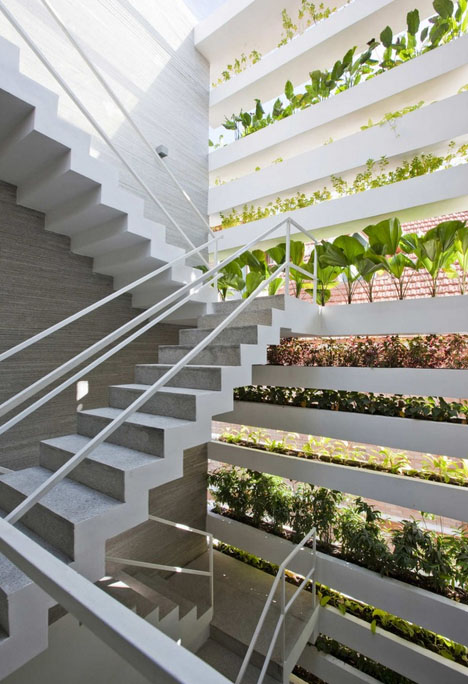
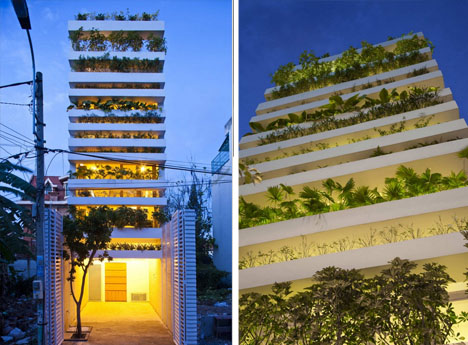
Saigon is a dense city packed with plant life wherever one can find space – rooftops, balconies, windows and courtyards can become overgrown in the leftover cracks in the urban fabric.
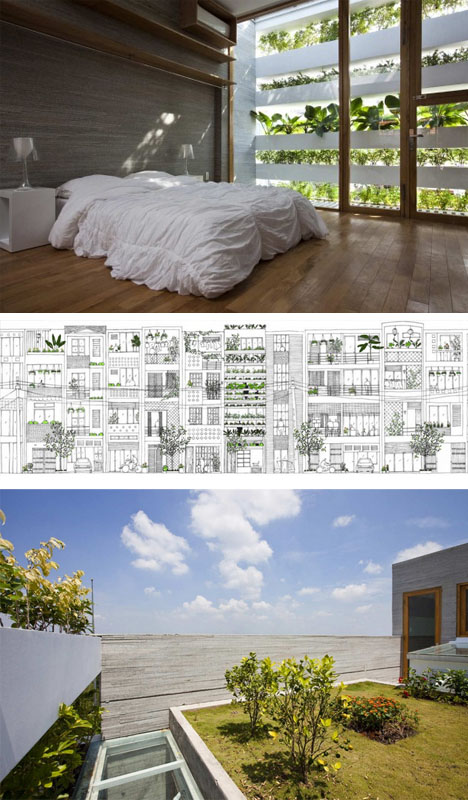
This kind of organization-of-chaos approach looks at once organic and highly planned – in fact, the varying depth of space between strips of planters on the front and rear facades are dictated by the height needs of the plants situated in each row. The net effect is quite lovely, even without the greenery.
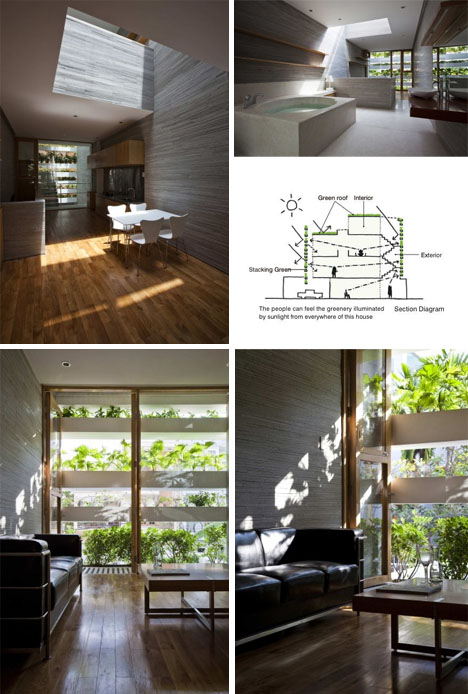
Designed by Vietnamese firm Vo Trong Nghia (photos by Hiroyuki Oki), the building takes the cramped site (just 12 feet wide) and works with it, creating-but-filtering floor-to-ceiling openings at either end, then tucking lovely hardwood-floored, stoned-sided interiors in between.
