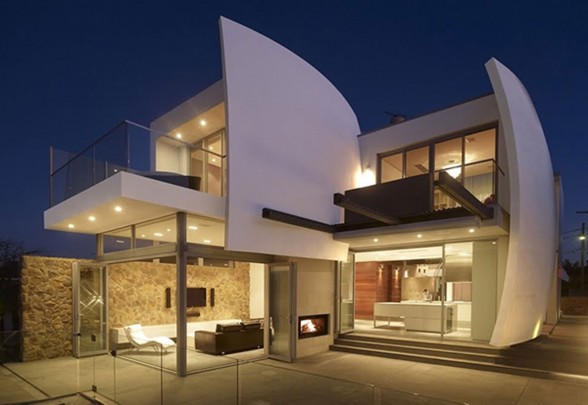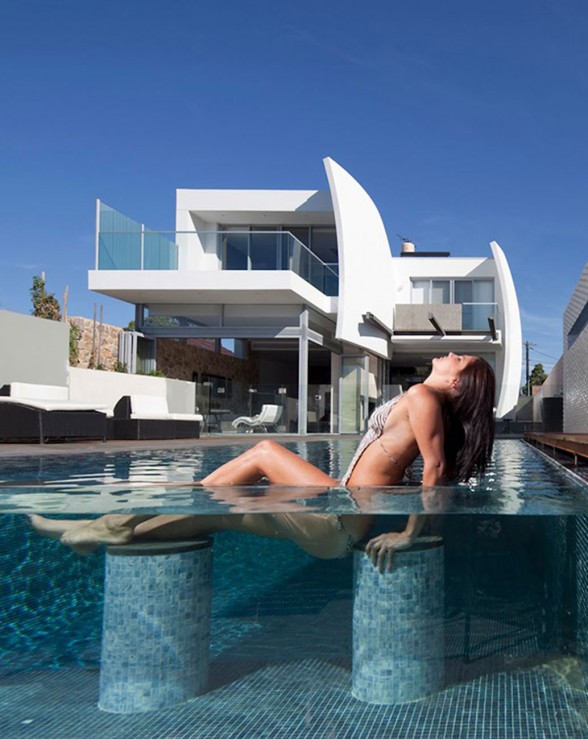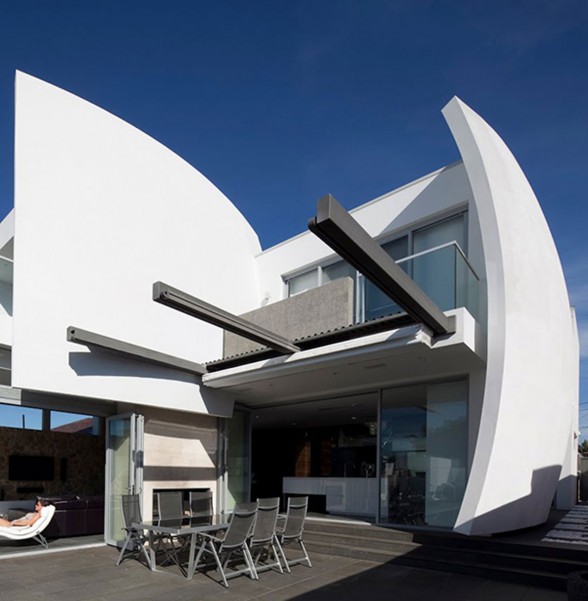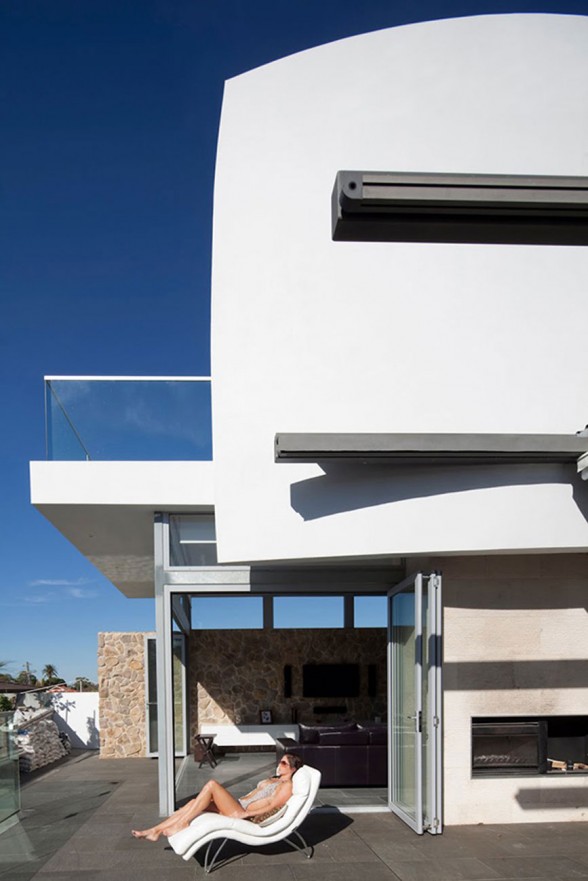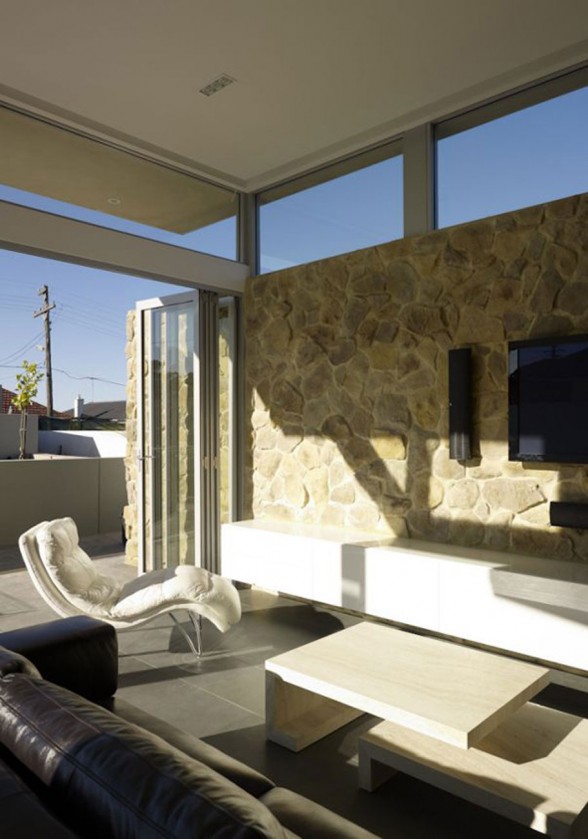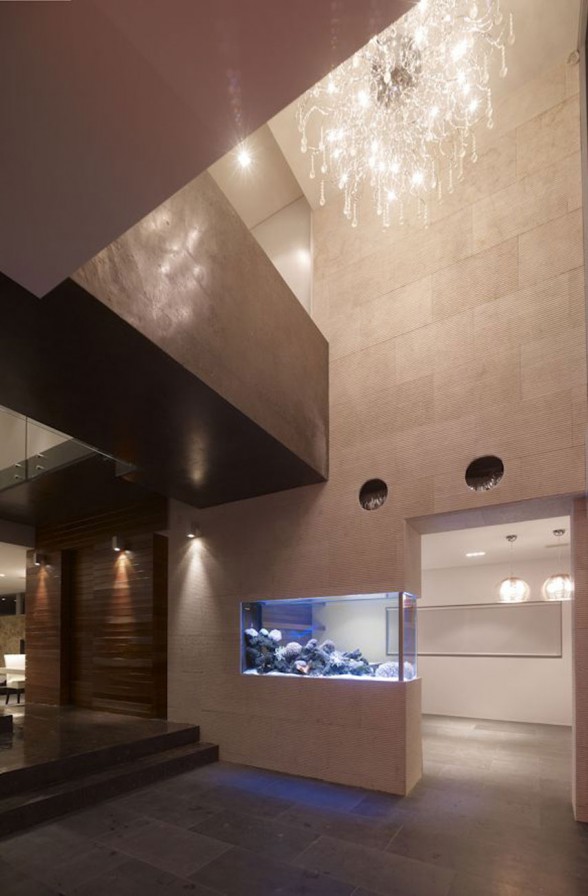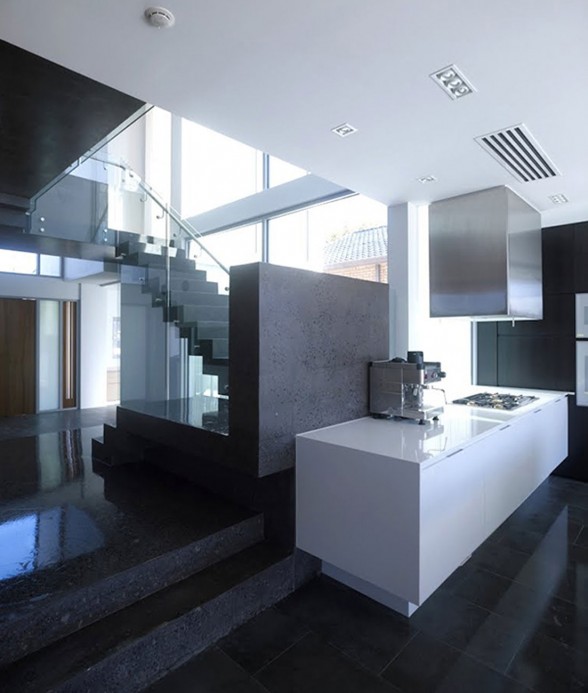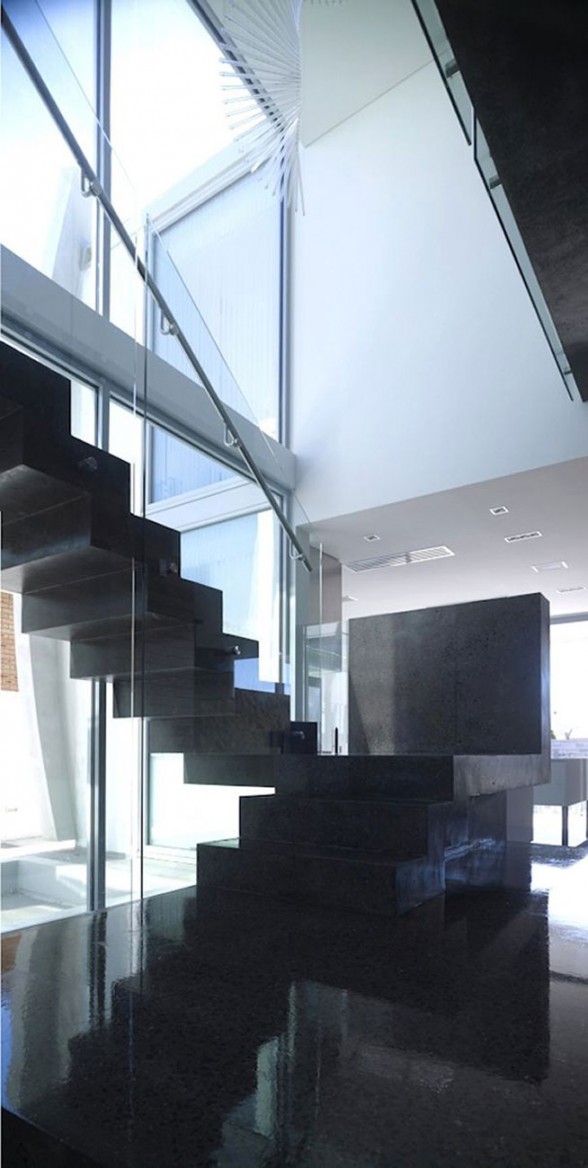
The American Institute of Architecture has named 10 homes selected for its annual Housing Award, a prestigious honor given this year to residential projects built with eco-friendly design elements, unique material usage and cutting edge construction methods. An April 17 story and slideshow in the Wall Street Journal detailed some of the winning homes, including the Zack de Vito-designed Laidley Street Residence in San Francisco, a 3,000 square-foot townhouse built with an acrylic staircase that funnels illumination from a skylight to the basement. The WSJ article also explored Frank Harmon’s Low Country Residence in Mount Pleasant, S.C. — a home designed for a Hurricane Hugo survivor that was built with heavy shutters that can be easily closed to block the sun and heavy storm winds.
Hit the jump to see all 10 of the AIA’s Housing Award-winning home designs. [read more at archdailyand The Wall Street Journal]

- Laidley Street Residence
- San Francisco, California
- Zack / de Vito Architecture

- 700 Palms Residence
- Venice, Calif.
- Ehrlich Architects

- House at Sagaponac
- Wainscott, N.Y.
- Tsao & McKown Architecs

- Glade House
- Lake Forest, Ill.
- Frederick Phillips and Associates

- Outpost
- Bellevue, Idaho
- Olson Sundberg Kundig Allen Architects

- Montecito Residence
- Montecito, Calif.
- Olson Sundberg Kundig Allen Architects

- Cinco Camp
- Brewster County, Texas
- Rhotenberry Wellen Architects

- House on Hoopers Island
- Church Creek, Md.
- David Jameson Architect

- Chuckanut Drive Residence
- Bellingham, Wash.
- The Miller | Hull Partnership

- Low Country Residence
- Mount Pleasant, S.C.
- Frank Harmon Architect
